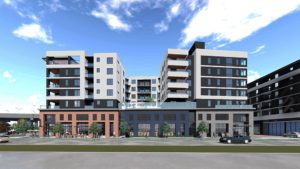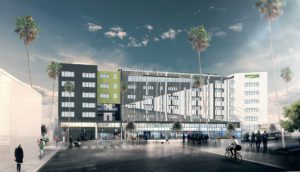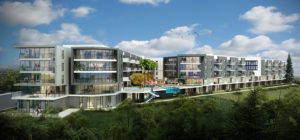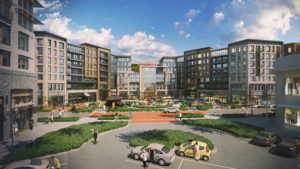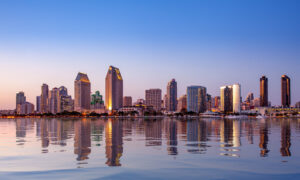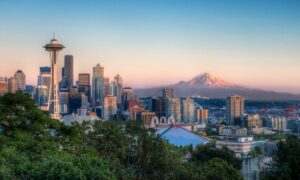200 Airport Blvd Receives Unanimous City Council Approval
The 200 Airport Blvd residential mixed-use project located in South San Francisco is making great progress as it just received unanimous approval from the South San Francisco City Council, in addition to receiving unanimous approval from the Planning Commission last month.
Currently being designed by Carrier Johnson + CULTURE, the 145,000 SF development will offer 94 units including studio, one and two-bedroom options with amenities such as a roof deck and courtyard, and 3,600 SF of ground-floor retail which opens up to a public plaza. Construction is scheduled to begin April 2020.
The development takes shape by taking cues from its immediate surroundings. The base of the building, utilizing a finer grain design approach, is speaking to the pedestrian scale of the historic urban fabric. The upper floor relates more to the urban scale of the city and its recent transformation to larger and denser projects to accommodate the local growing economy. The east elevation offered an exciting opportunity for the design team to pay tribute to the rich biotech industry of the city by creating a large scale illuminated pattern inspired by a DNA Sequencing map.
