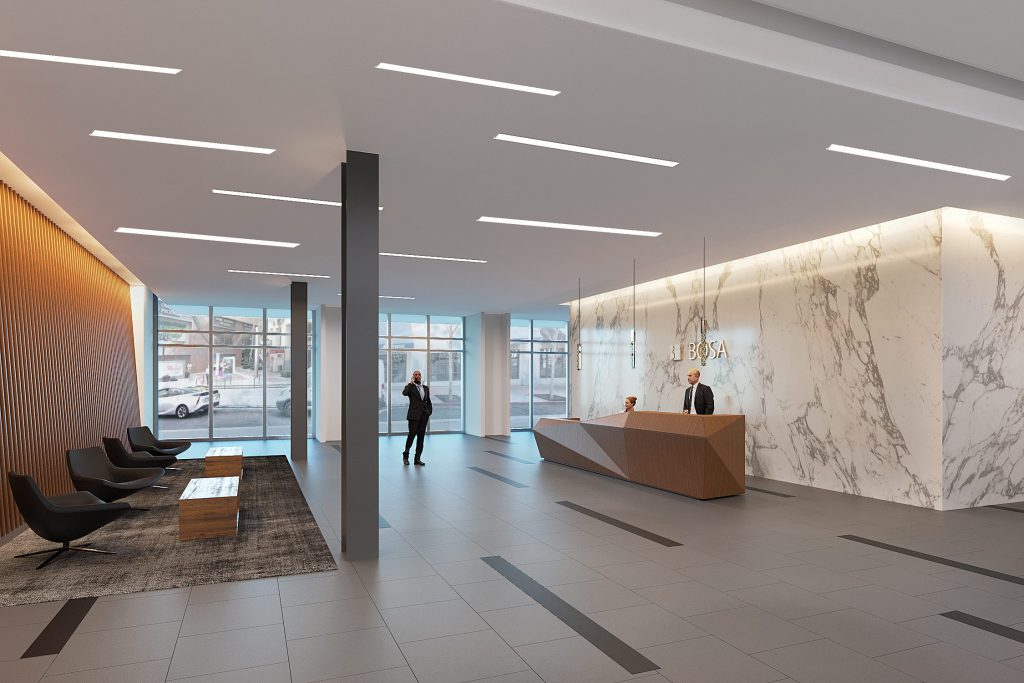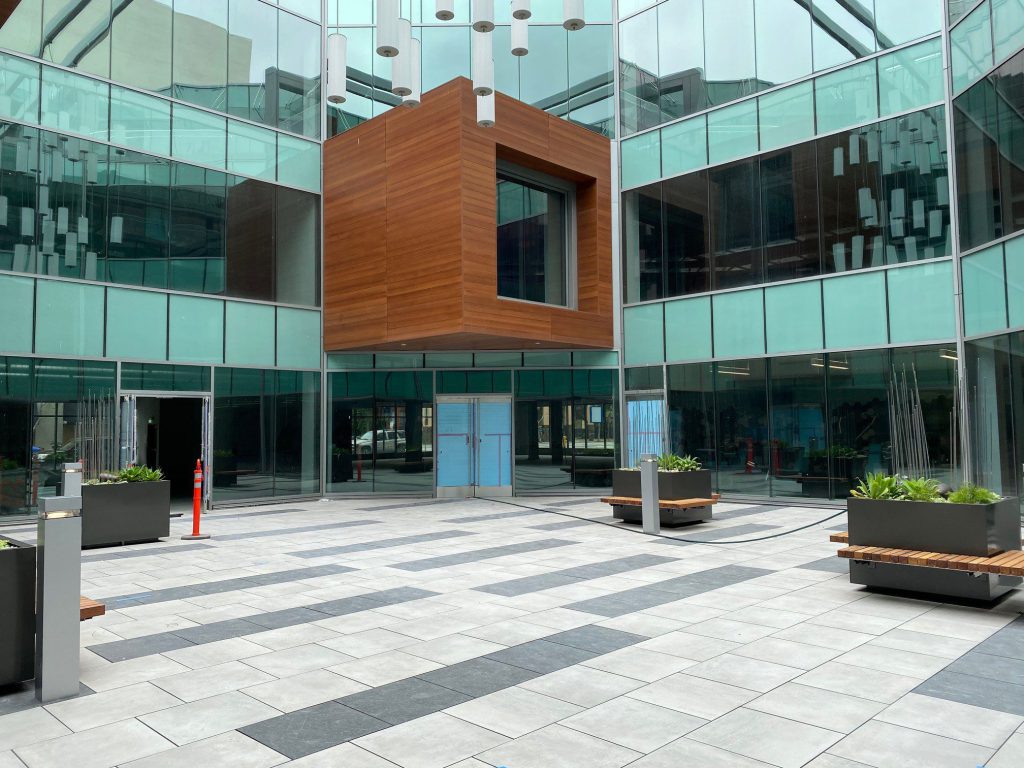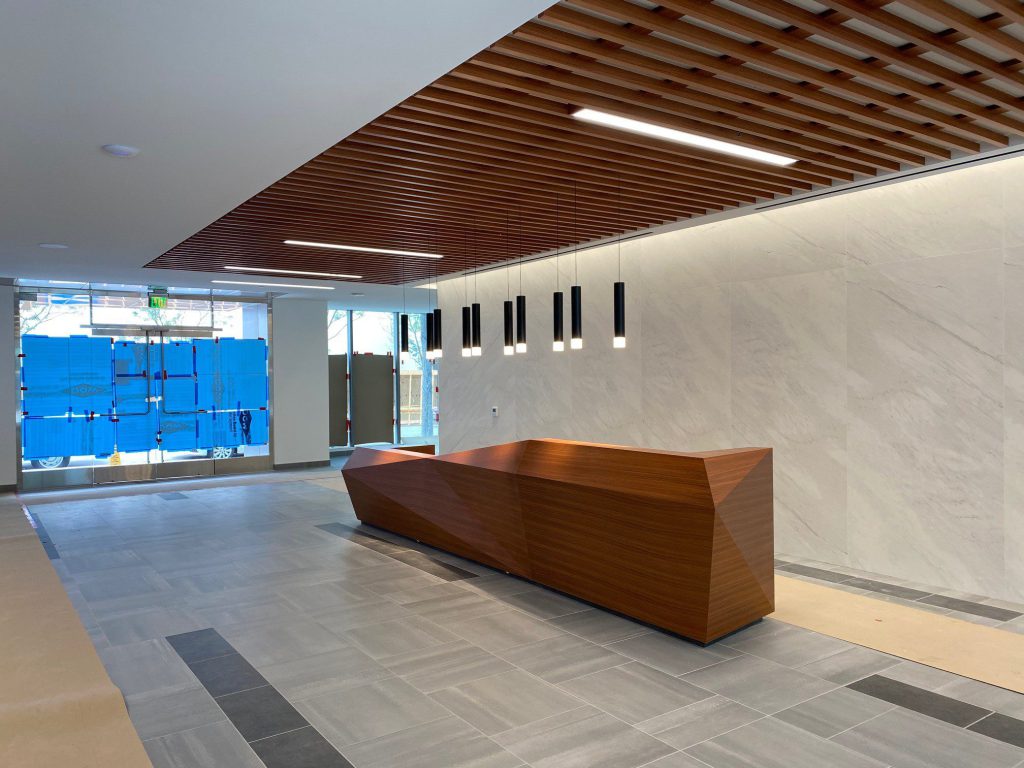Bosa Paladion Construction Update
Construction for the Paladion office development (http://www.paladionoffice.com) is almost complete! Carrier Johnson + CULTURE provided Interior & Landscape Architecture for this repositioning project located in Downtown San Diego. This new Class A building is 162,000 sf and includes offices, fitness center and café with outdoor lounge and modern landscape. Bosa Development agreed to bring the “outside – inside” which allowed for the removal of their roof so they have a perfect interior courtyard and park setting for future tenants.
The interior design includes the lobby area, courtyard amenity areas, common restrooms, elevator lobbies, elevator cabs, gym, and mail room. Landscape architectural components include fixed exterior seating hubs highlighted by sculptural planting and lighting elements, and flexible furnishing for flexibility of use and social distancing. Once an indoor space and now an outdoor environment, drainage solutions were incorporated for a seamless interior to exterior decorative paving field.
Check out the progress photos!
Photo Credit: Vincent Mudd




