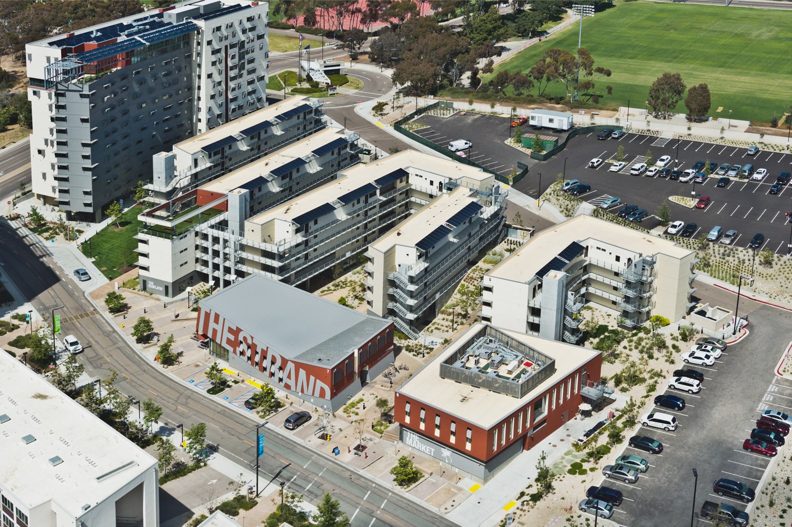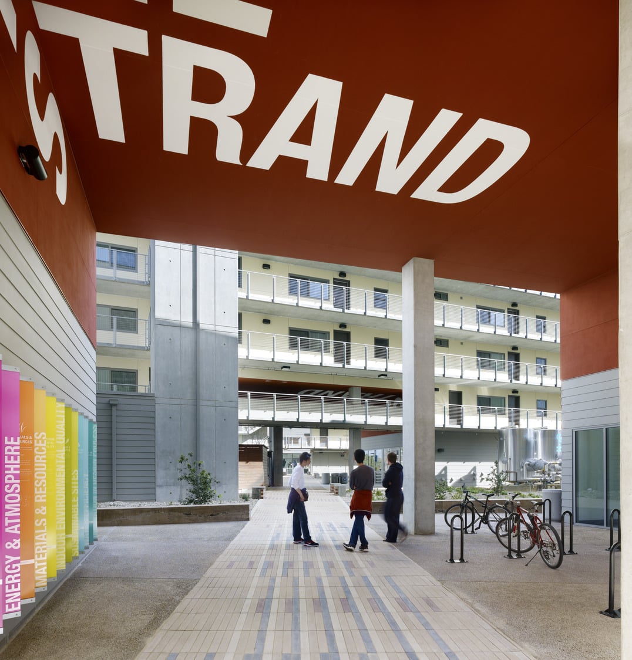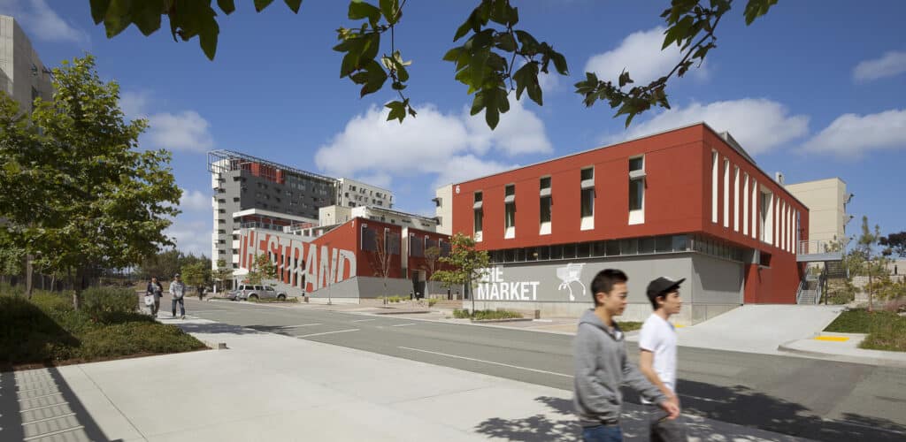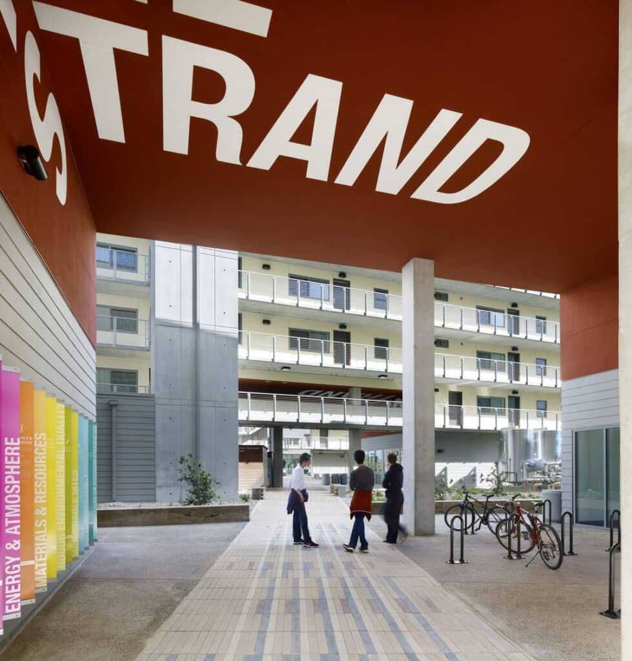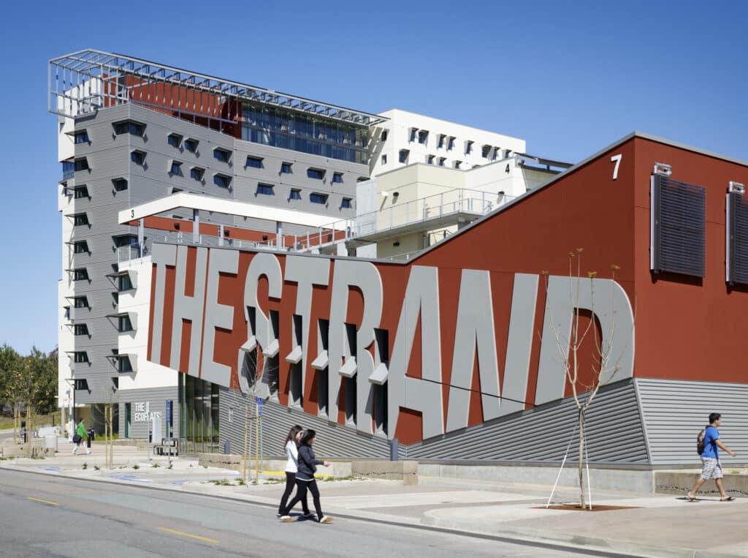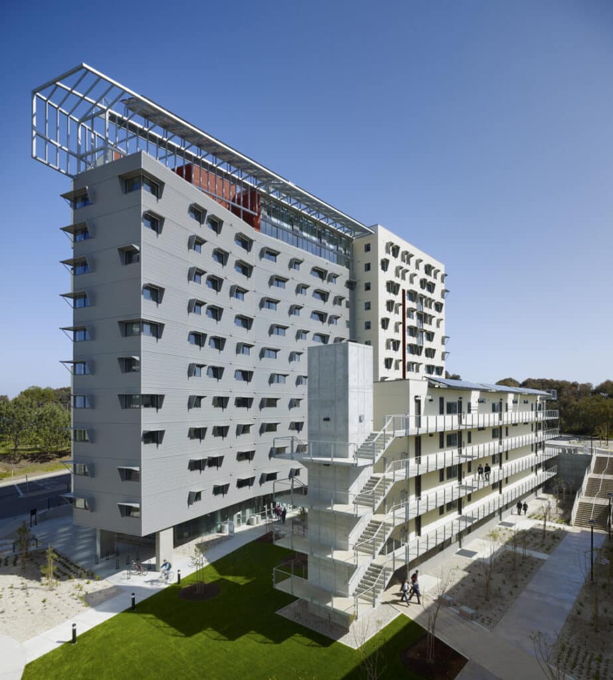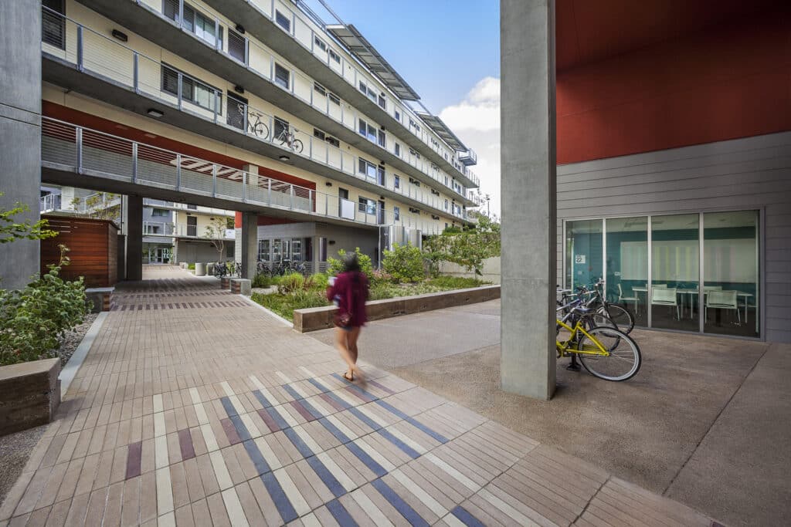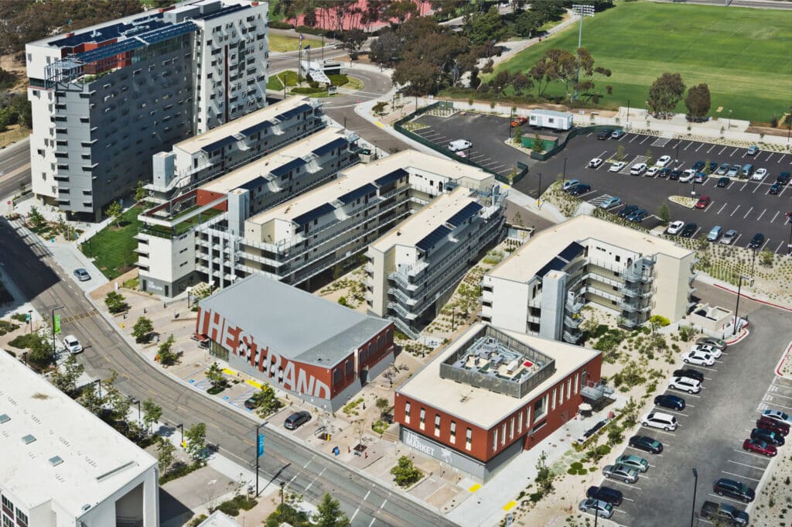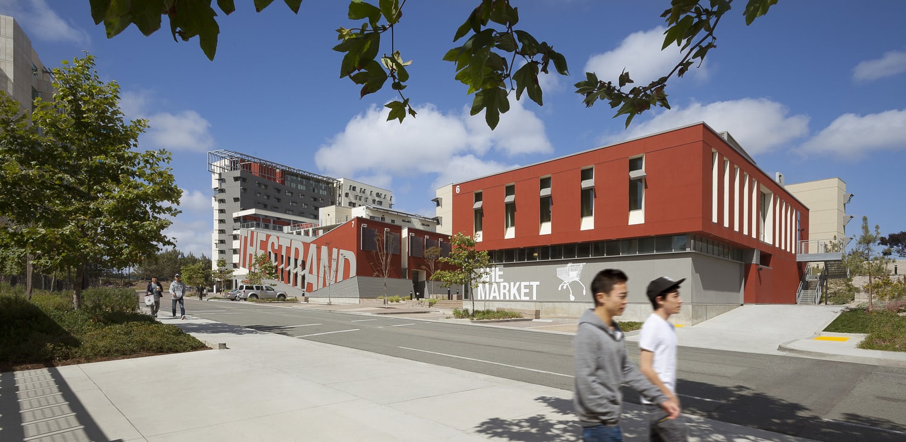
Architecture/Higher Education
UC San Diego
UCSD Village at Torrey Pines East
The design goal of the UCSD San Diego Village at Torrey Pines East Complex was to foster the feel of a small community town within the larger UC San Diego campus. With eco-friendly, energy-efficient buildings and vital open spaces for recreation, the dynamic layout took into consideration the needs and desires of students and their lifestyles. Circulation is organized around the internal spine called the “Strand” that cuts diagonally through the seven-building complex.
