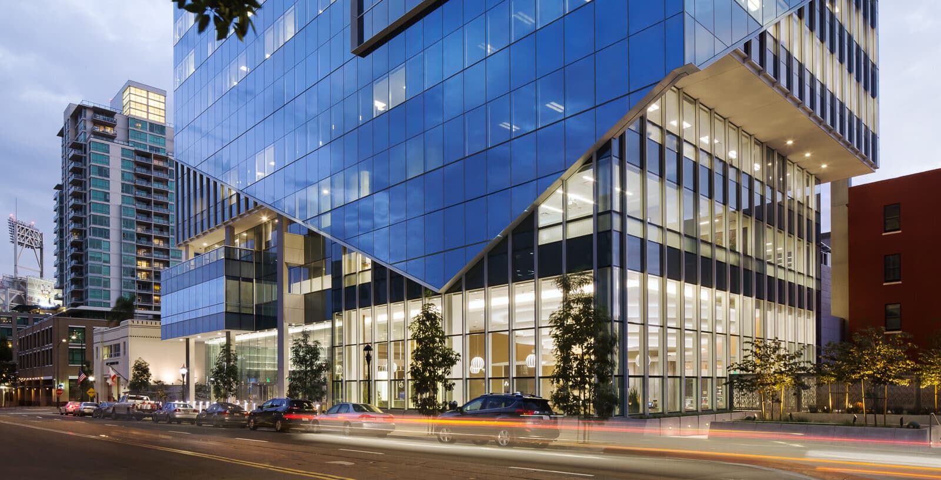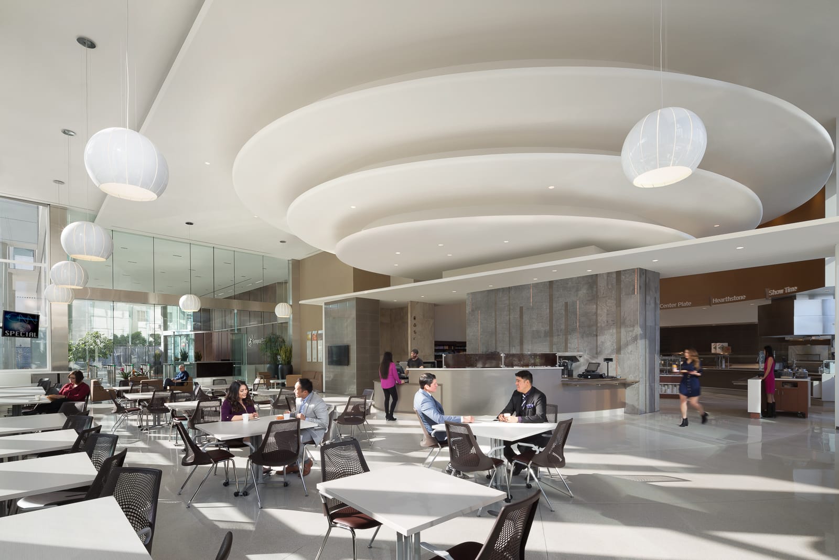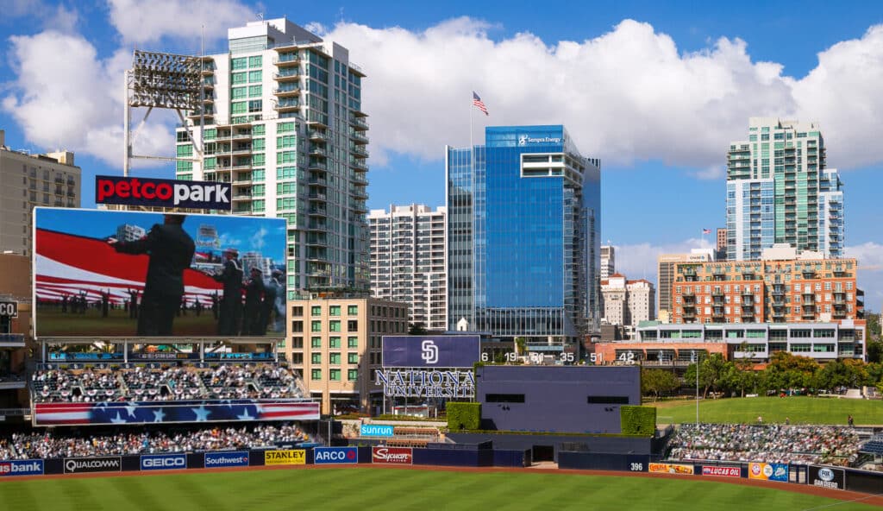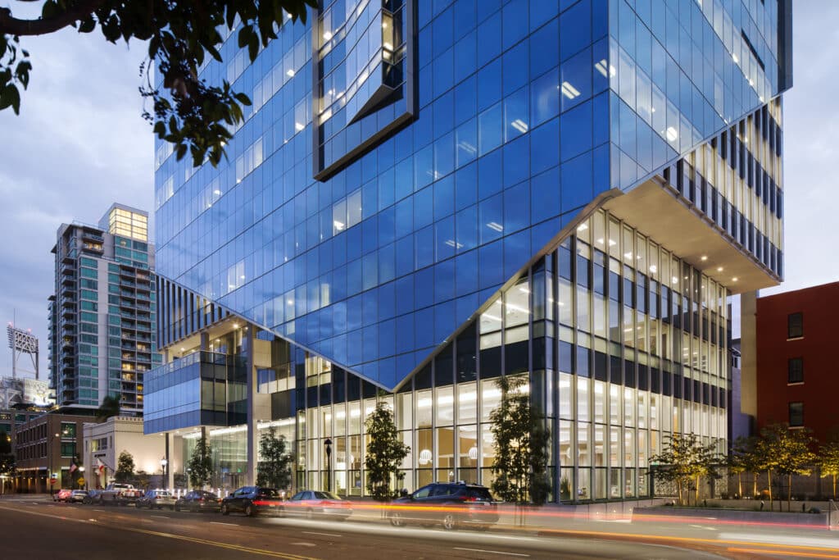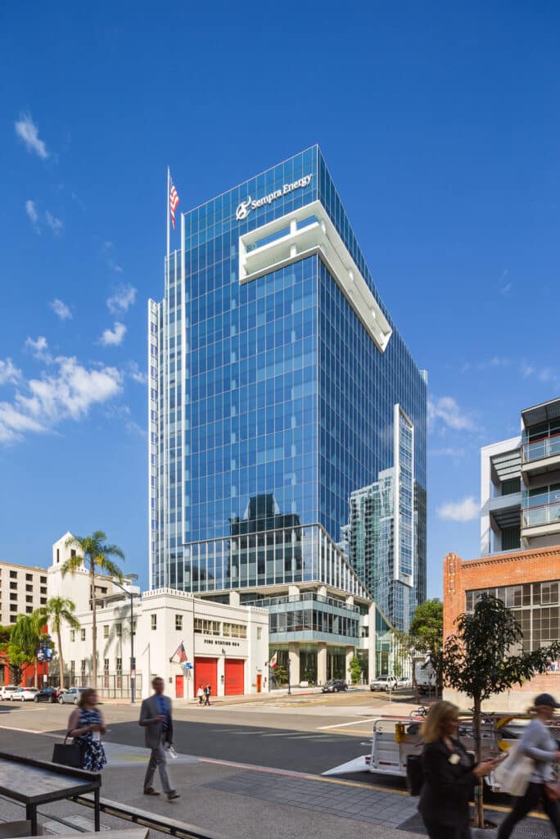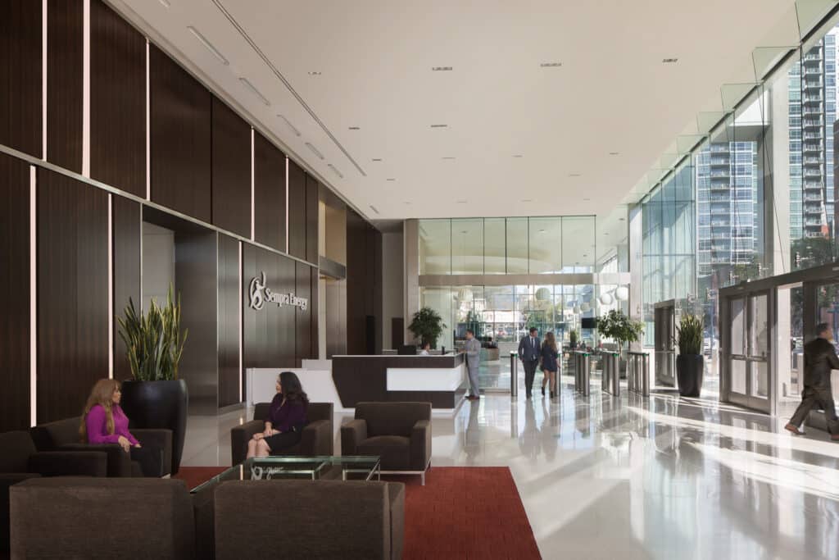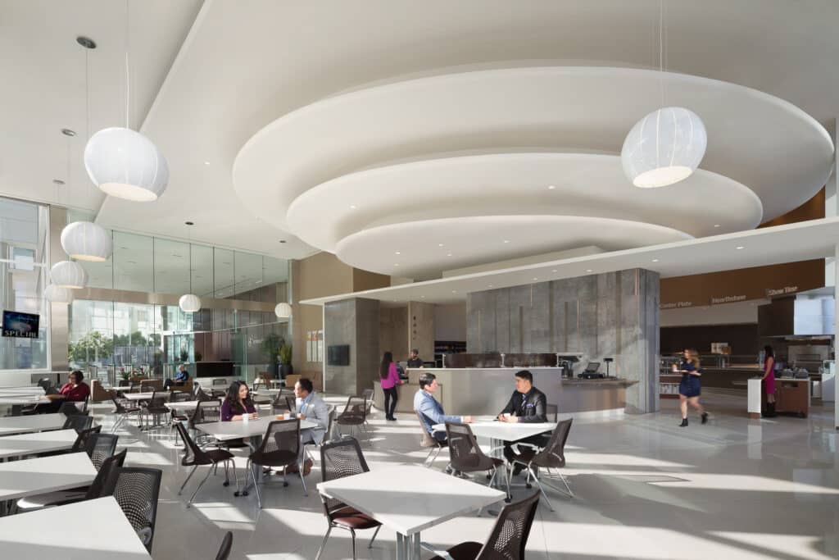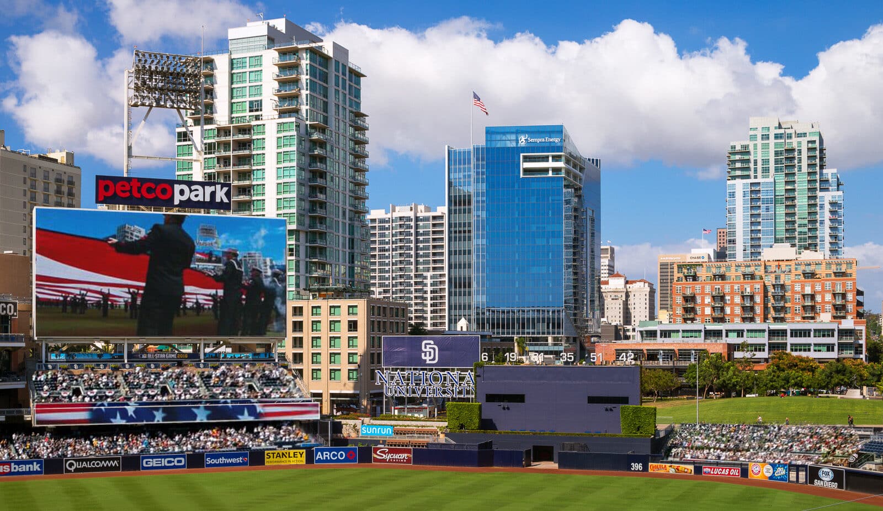
Architecture
Cisterra Partners
Sempra Energy Headquarters
Vis
V
i
s
As Sempra Energy’s new downtown headquarters, this building is modern and sleek with clean and simple geometries balanced with bold, uncommon architectural moves that set it apart among the sea of downtown office buildings.
