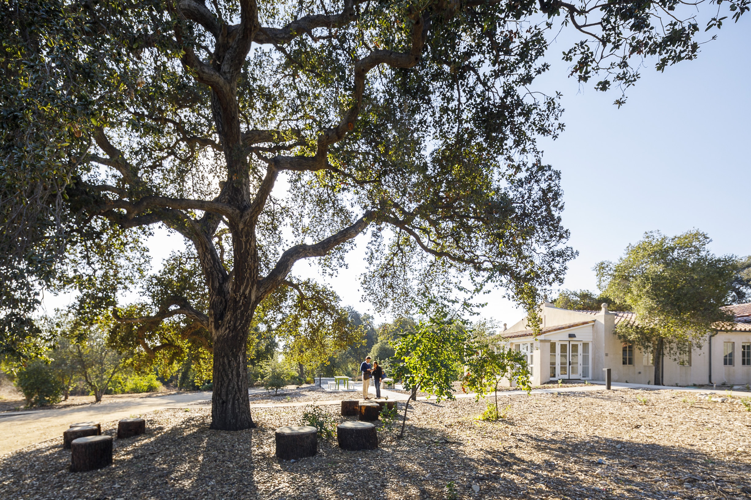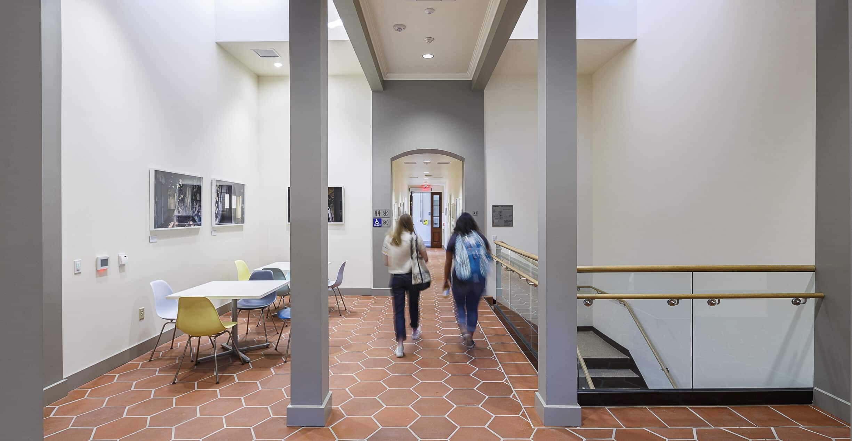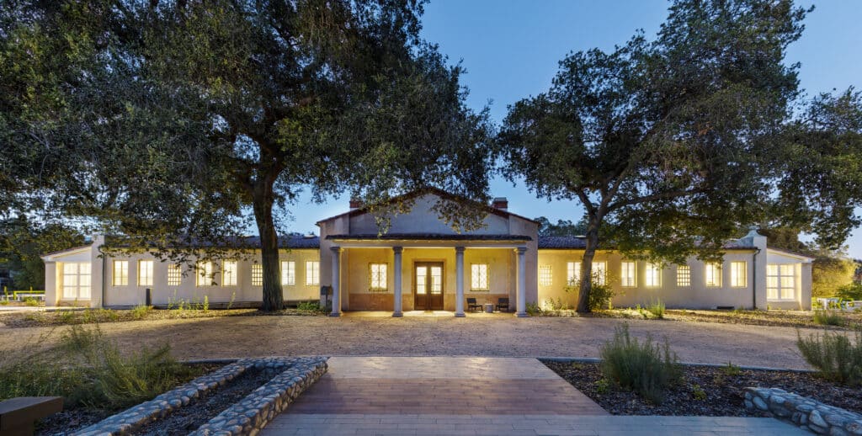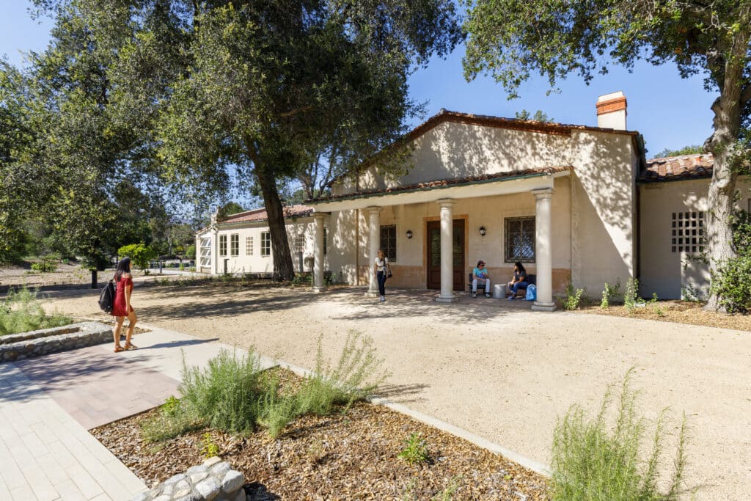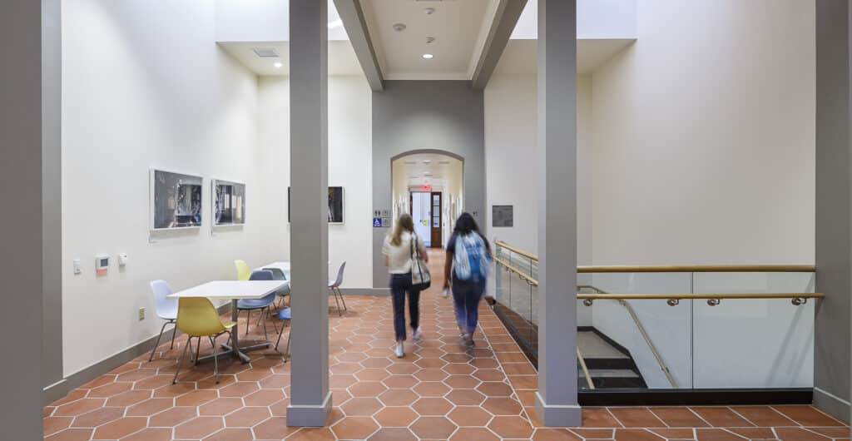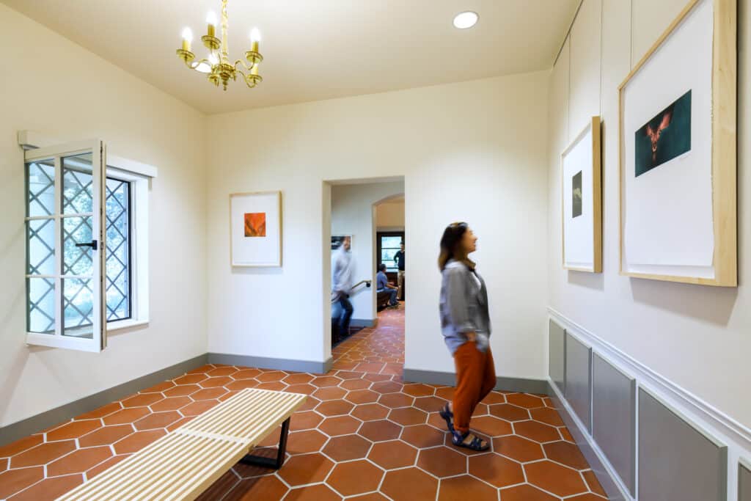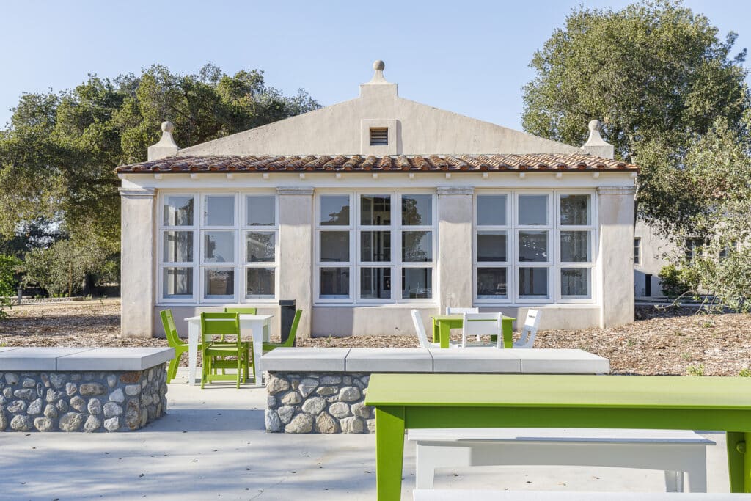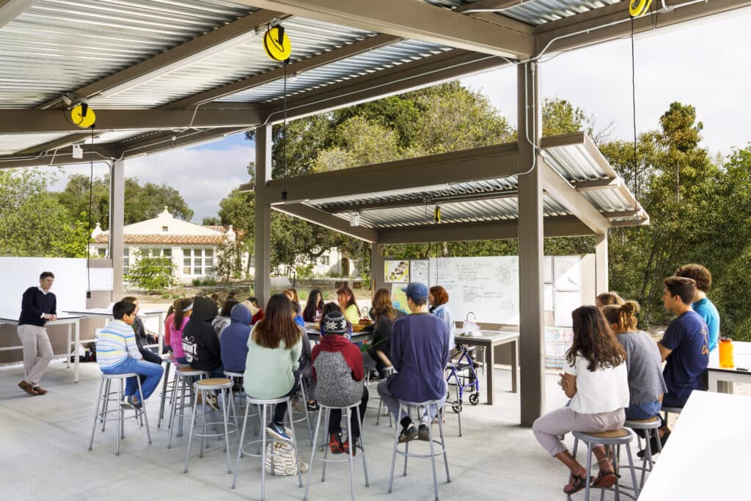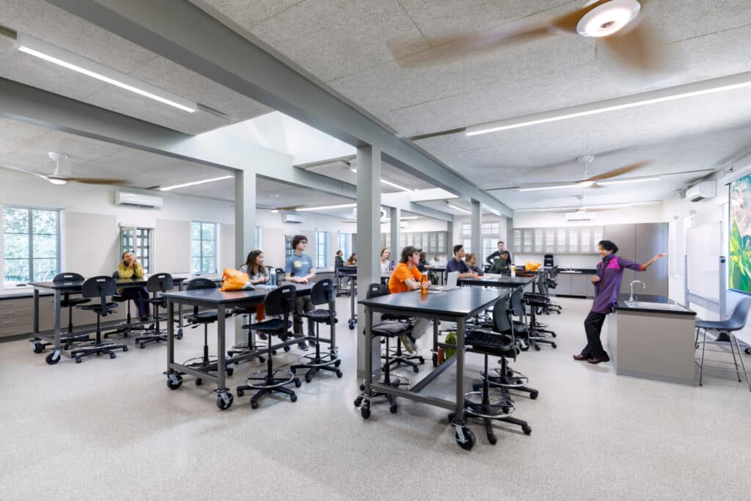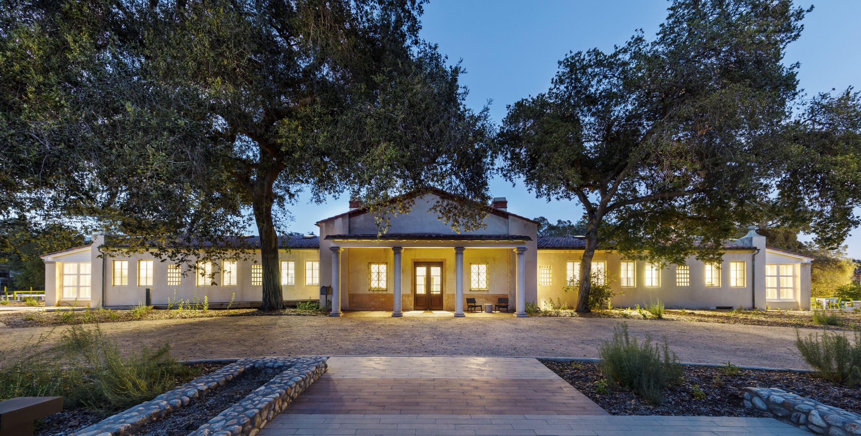
Interiors/Higher Education
Pitzer College
Robert Redford Conservancy
Located on 12 acres just north of the main campus of Pitzer College, a 1931 infirmary sat vacant for 40 years. Pitzer College’s commitment to sustainability is evident throughout its campus. With a remarkable record of supporting environmental causes within the community, the College wanted to expound on its mission to promote social and environmental awareness with an adaptive reuse plan for the uninhabited infirmary.
