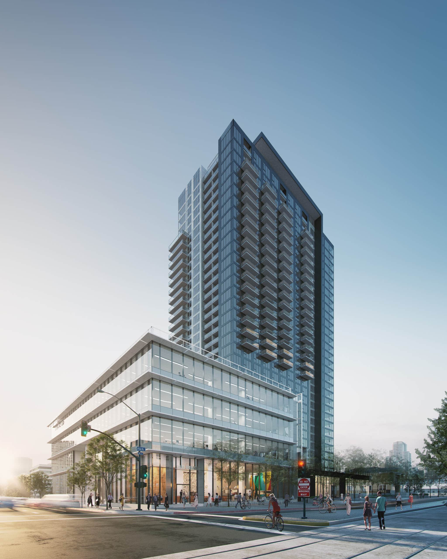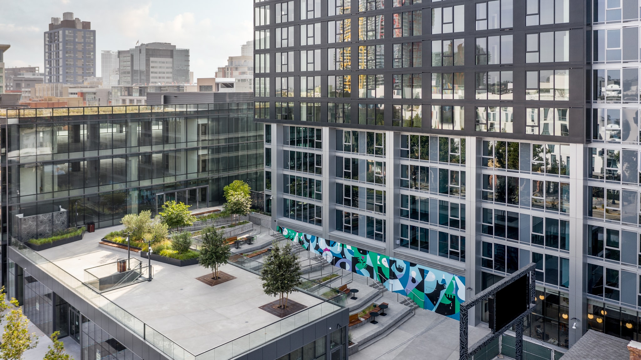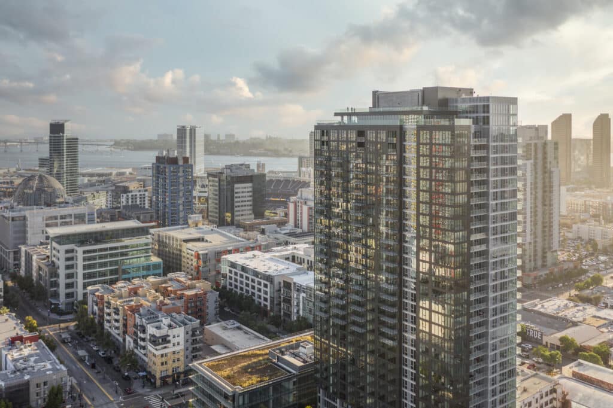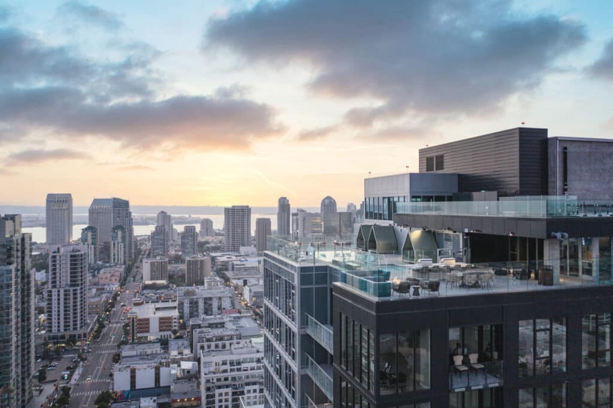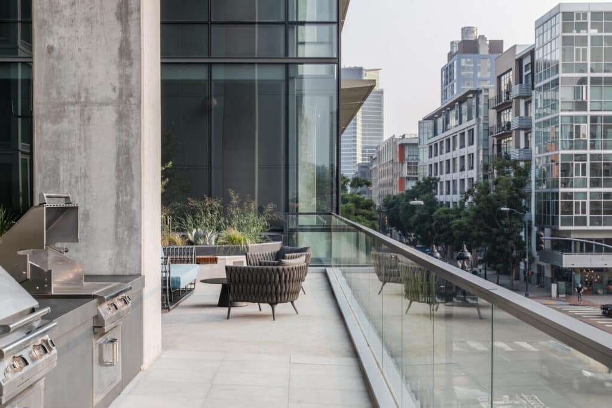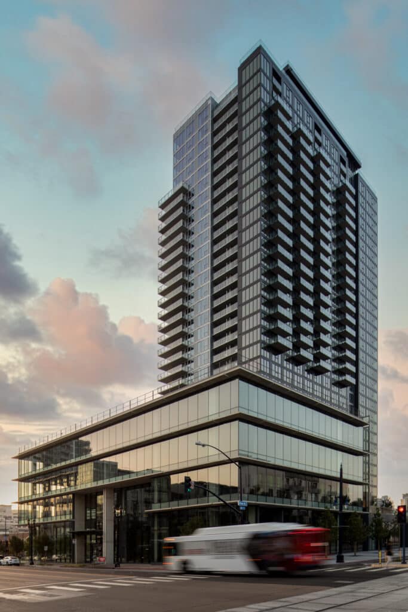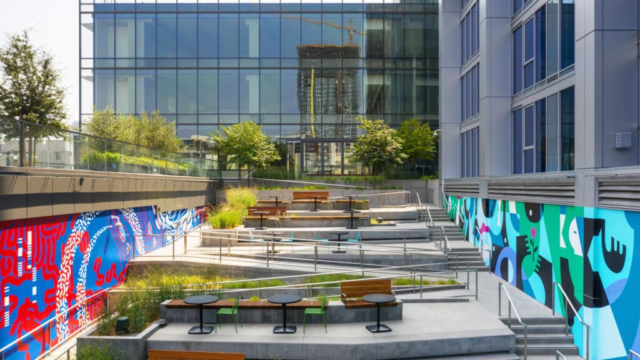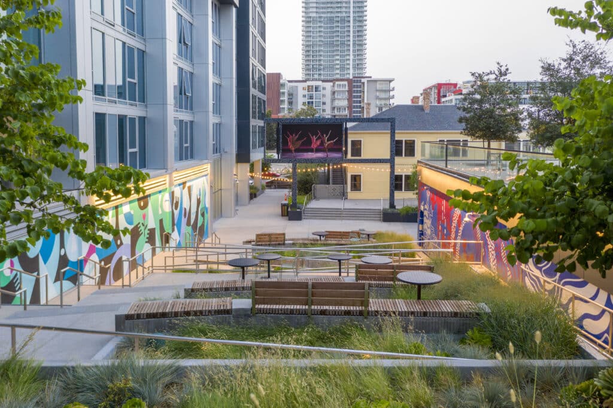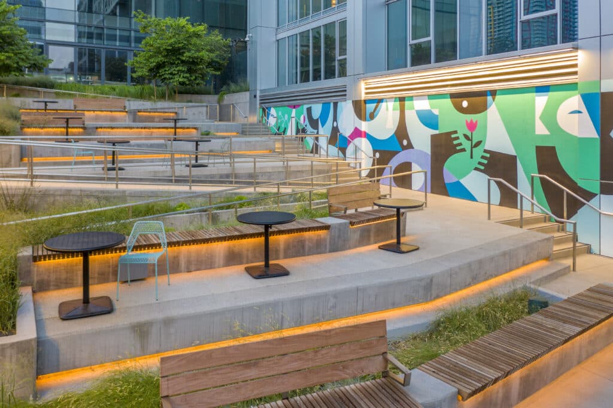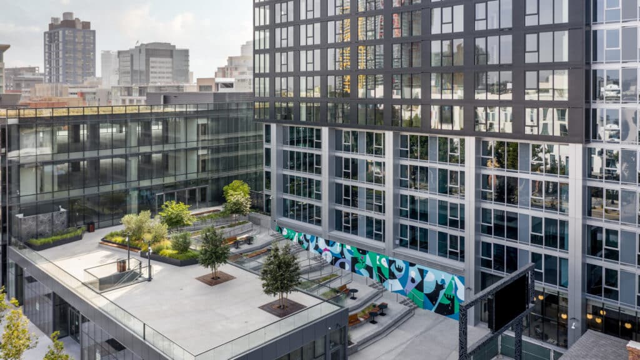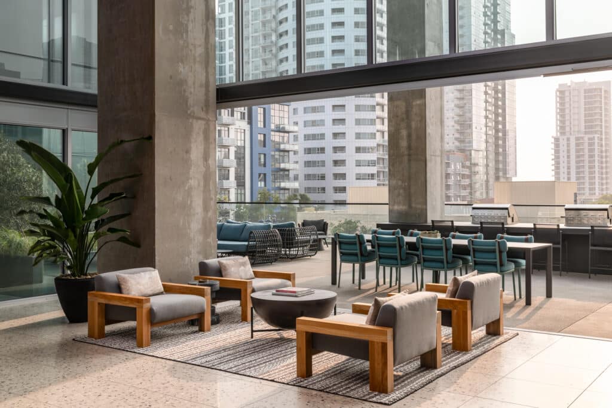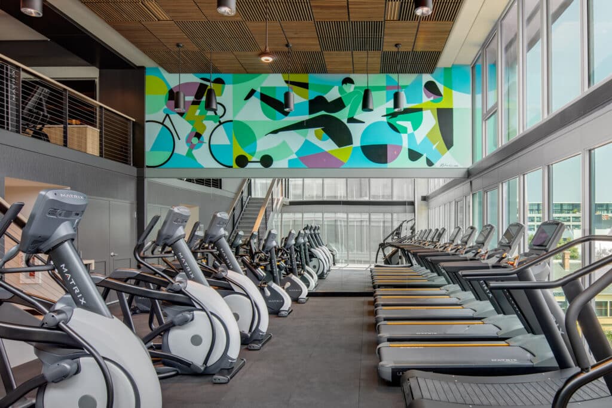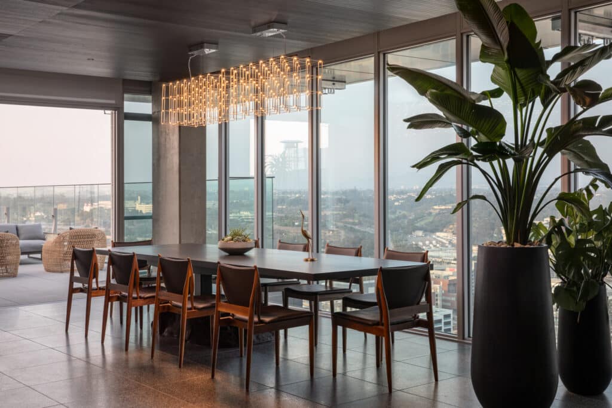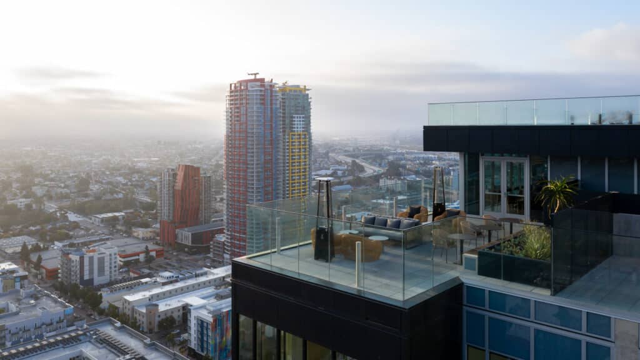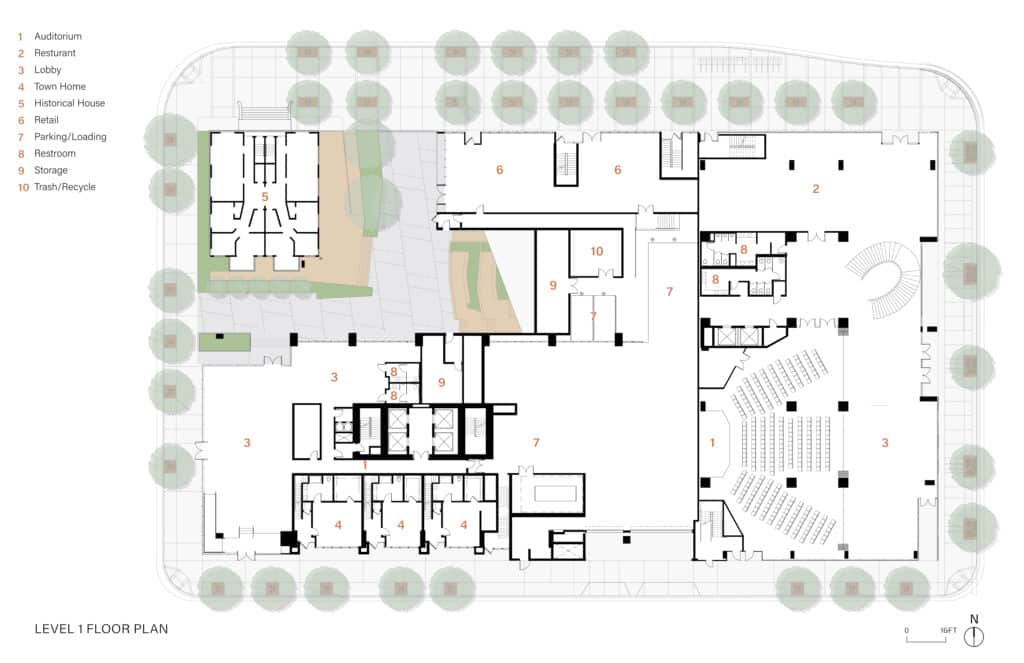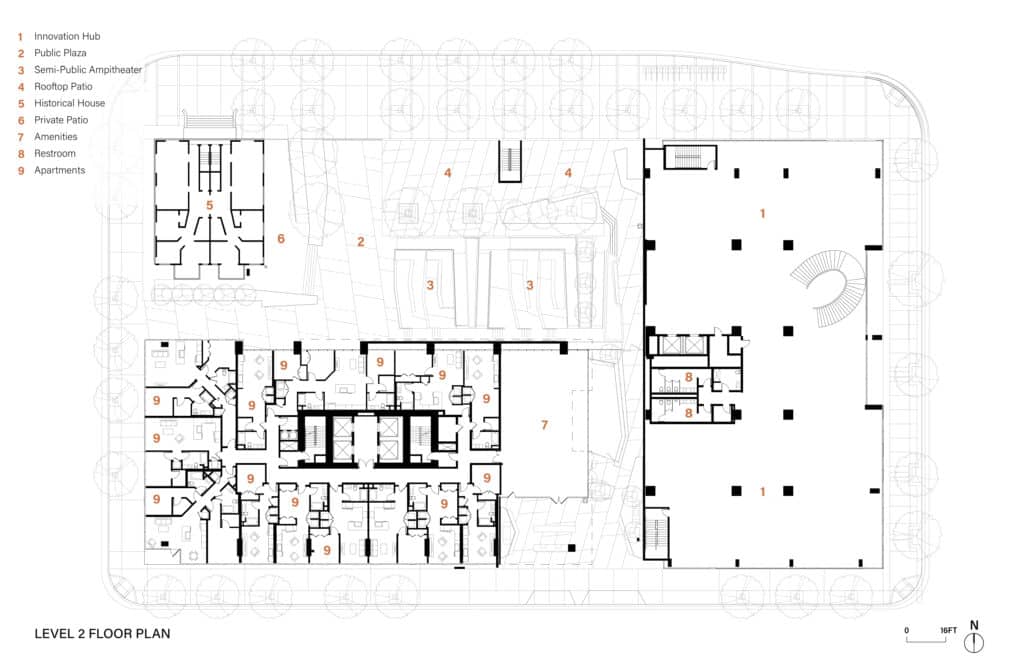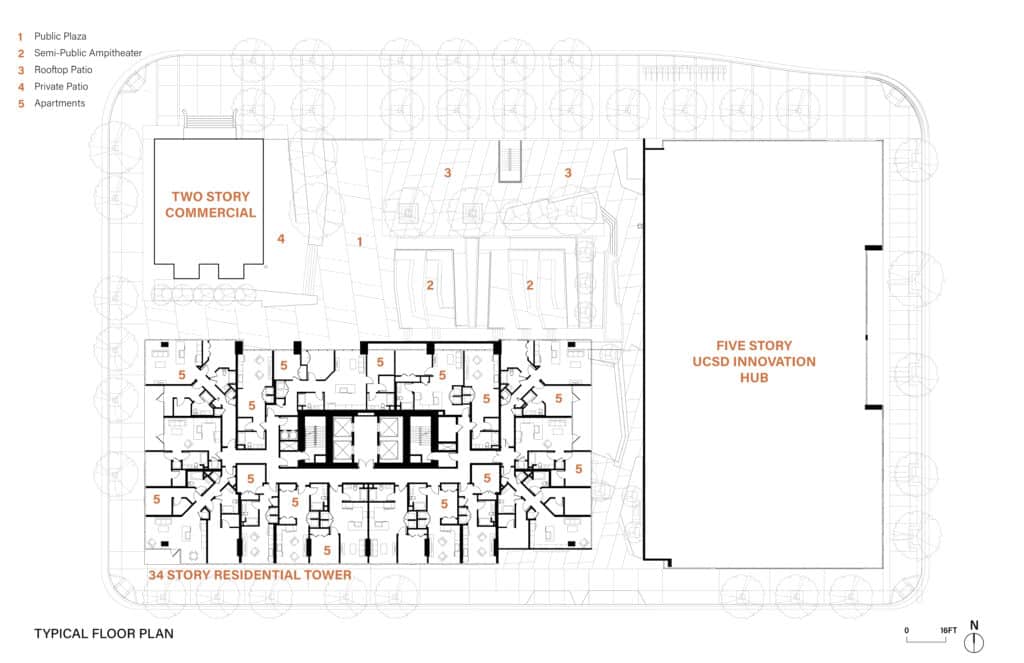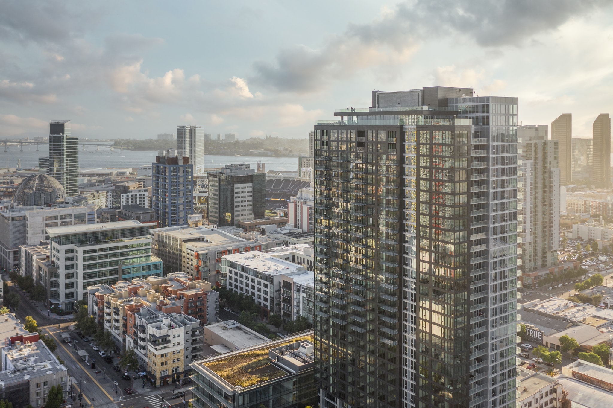
Architecture/Mixed Use/Multifamily
Holland Partner Group
Park & Market
V
V
UC San Diego sought to create a new Urban Innovation and Education Hub in downtown San Diego to foster a wide range of educational experiences and research opportunities as well as arts and cultural activities and build a stronger connection to the San Diego community. To execute the development, the City enlisted Holland Partner Group, with whom Carrier Johnson + Culture already had an established successful relationship. Together, the City and the developer envisioned a mixed-use development with an iconic high-rise that offered a mix of high-end and affordable rental units, retail along Park Boulevard, restoration of the historic Remmen Building, and publicly accessible open space to fulfill multiple uses.
