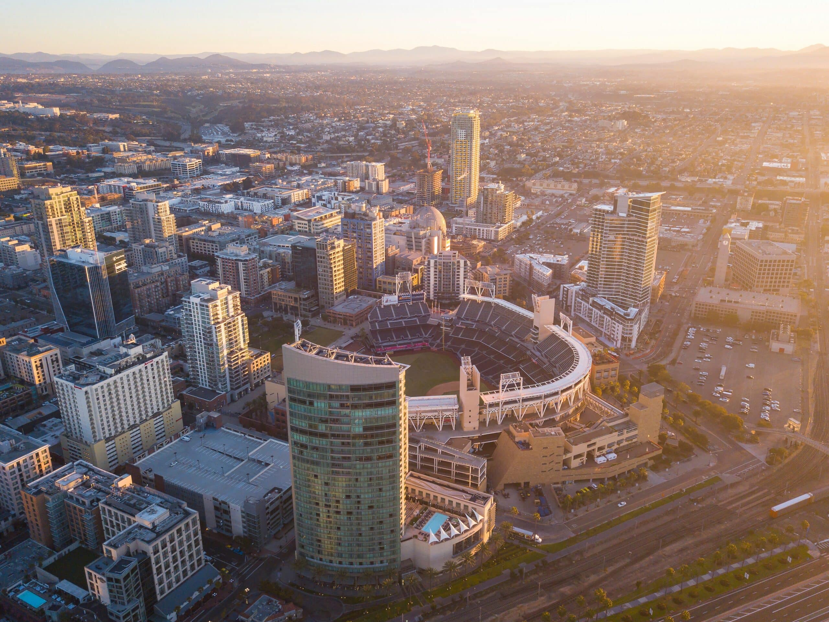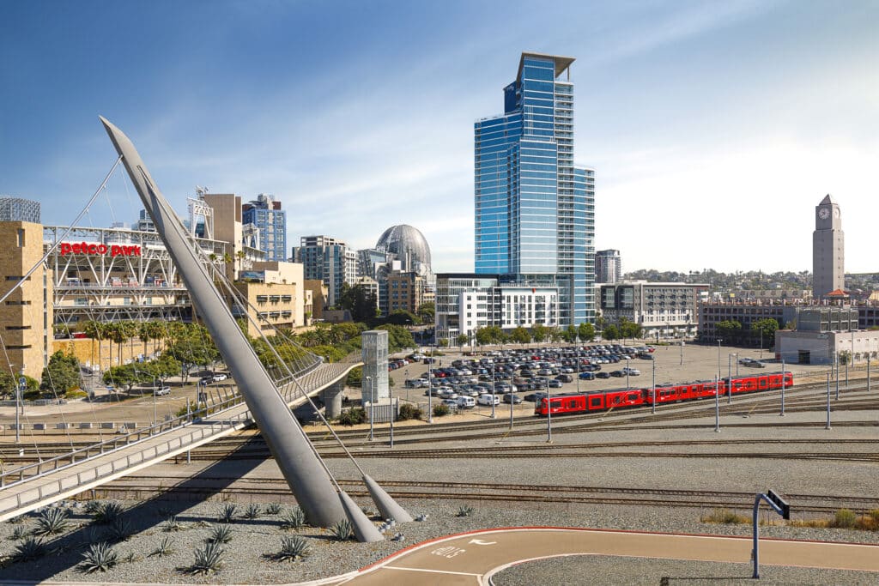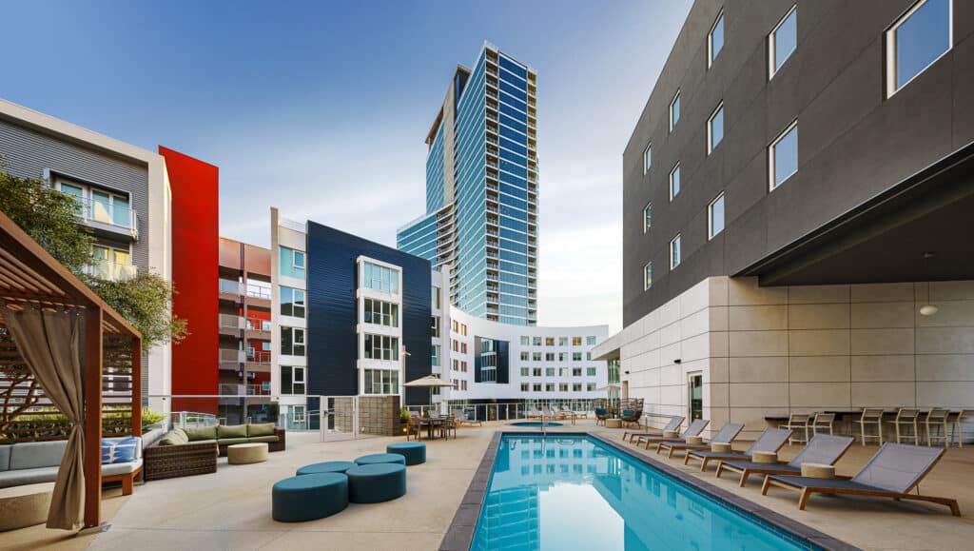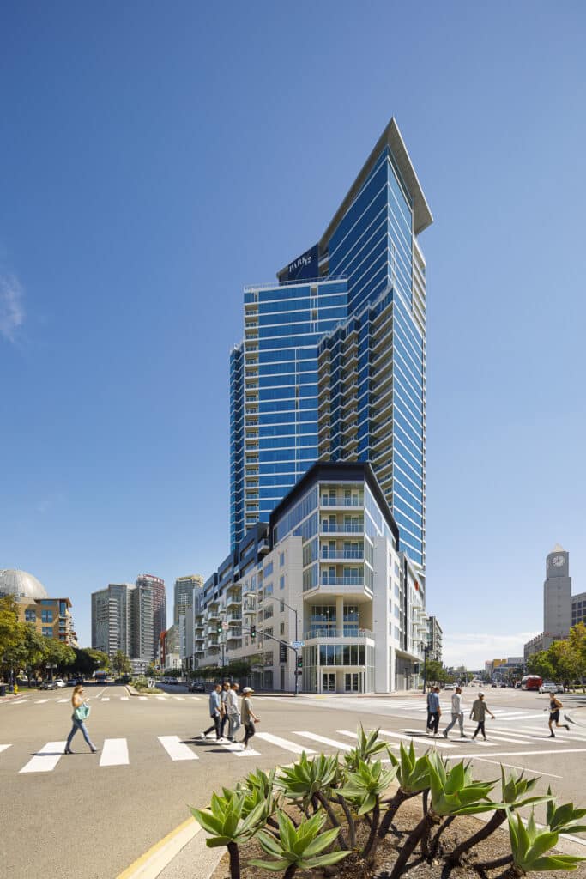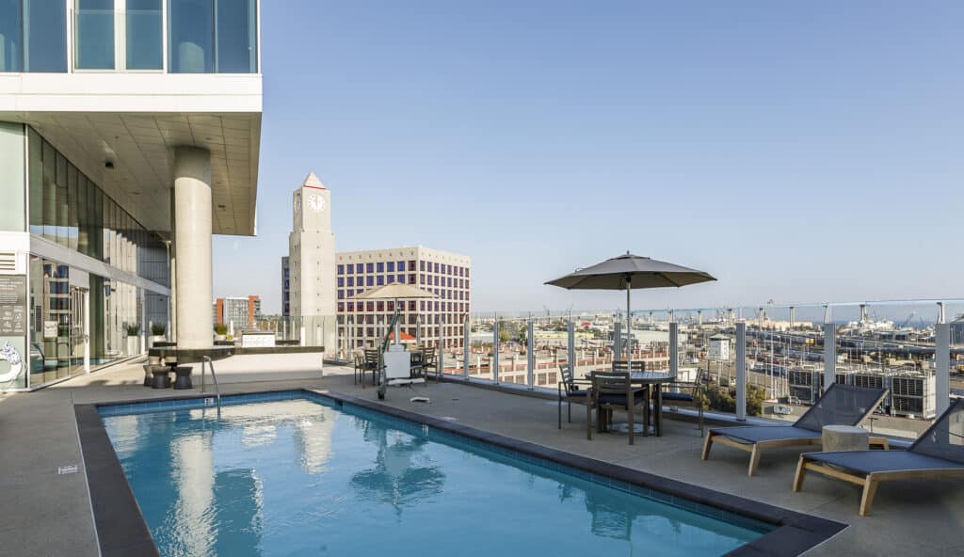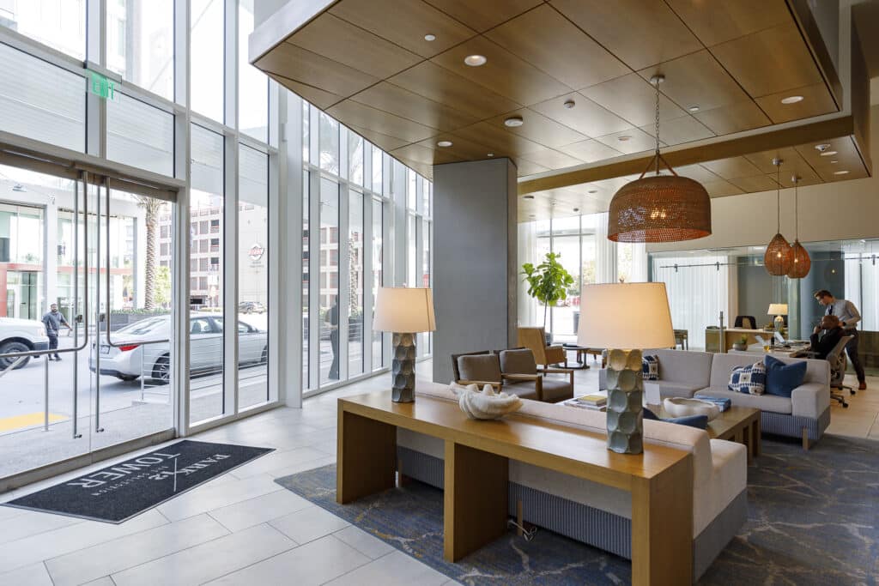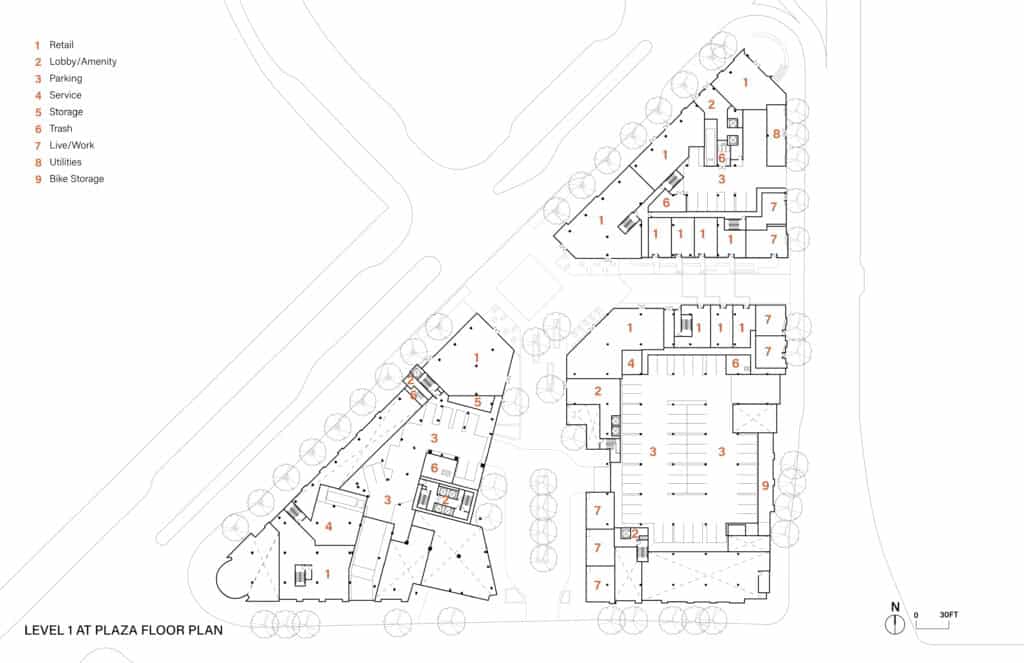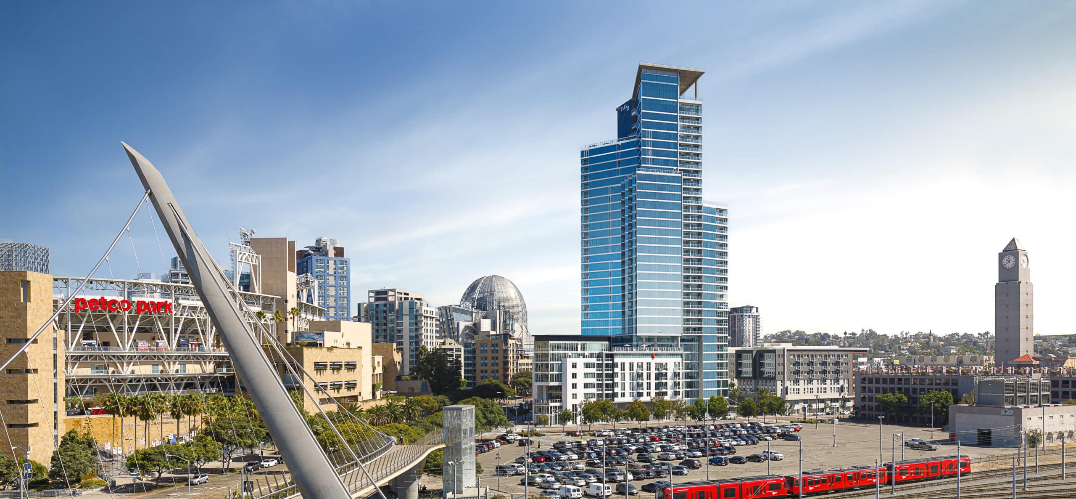
Architecture/Mixed Use/Multifamily
JMI Realty & Greystar & Lennar
Ballpark Village: Park 12
Situated in San Diego’s Sport and Entertainment District, the Ballpark Village development offers locational advantages such as proximity Petco Park, the trolley transfer station, and the New Central Library. Ballpark Village was to be the final leg of the 100-year-old plan to link Balboa Park through Downtown San Diego to the Bay. Within the framework of a previously approved Master Plan, Carrier Johnson + Culture was tasked to progress the vision of creating a lively neighborhood within a neighborhood. The development sits on a 3.5-acre site, previously home to a parking lot, divided into three sub-parcels.
