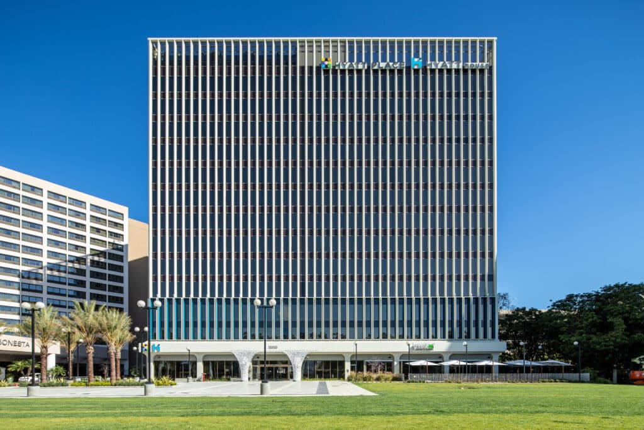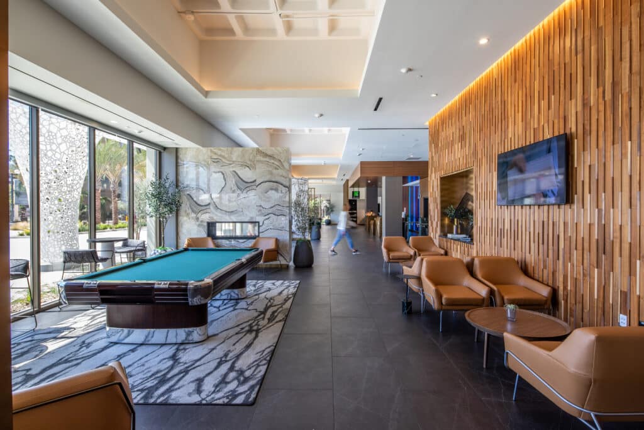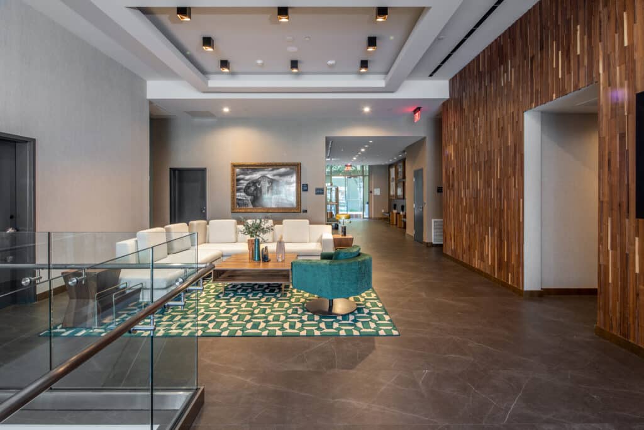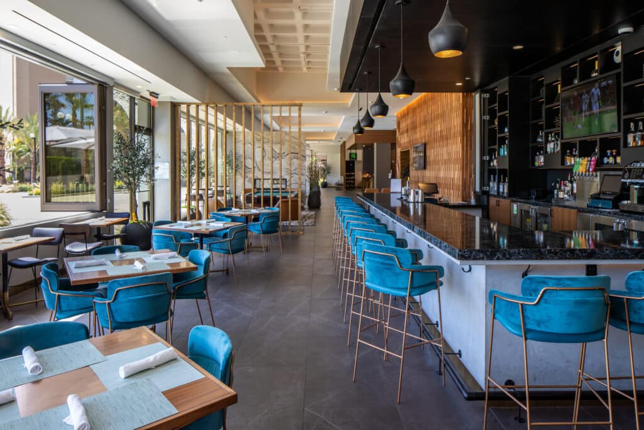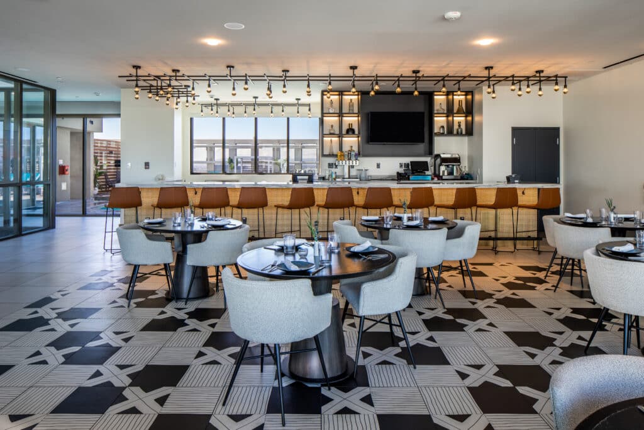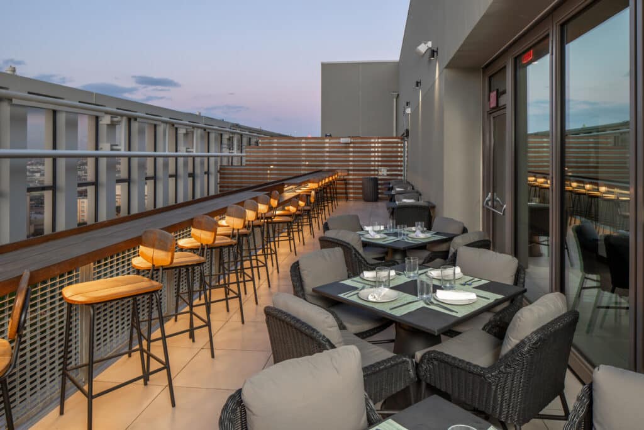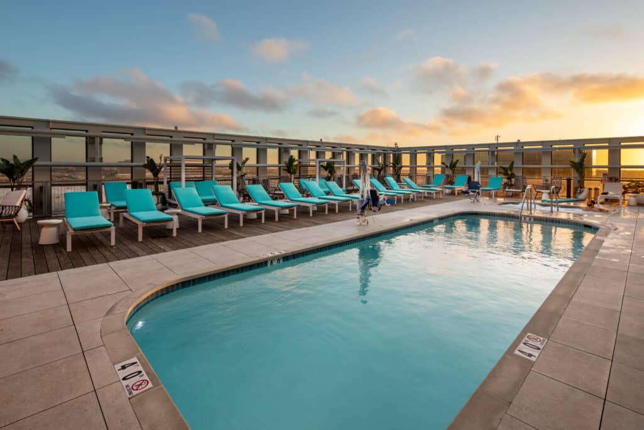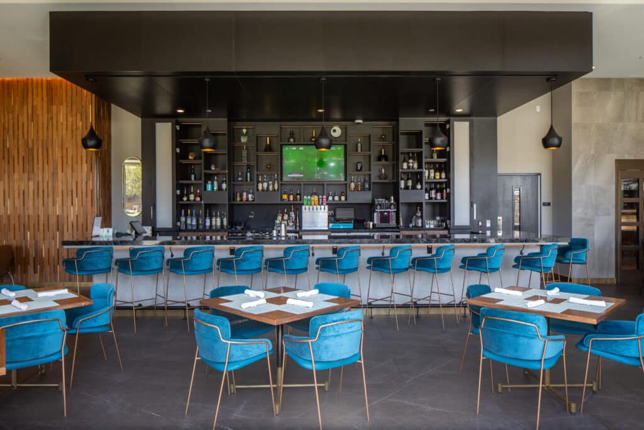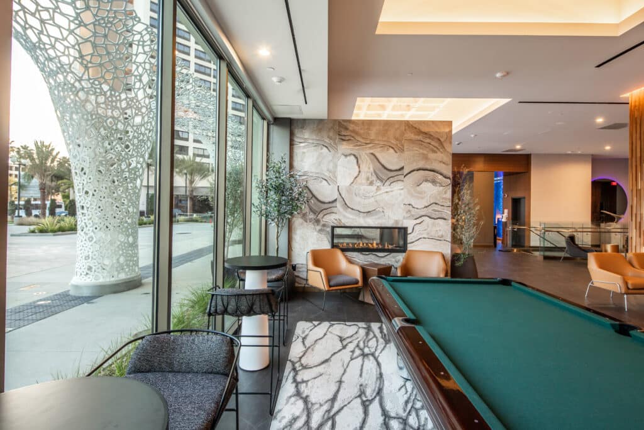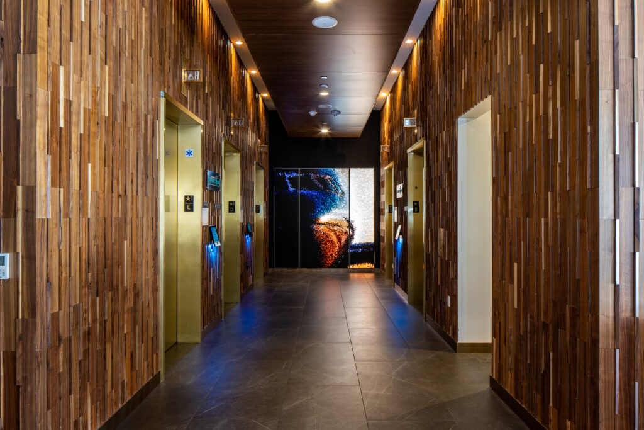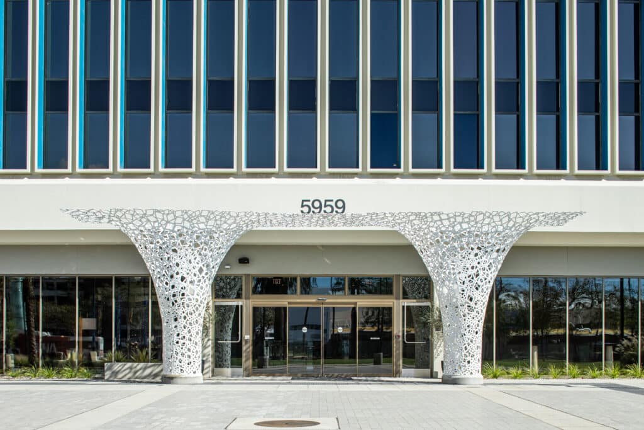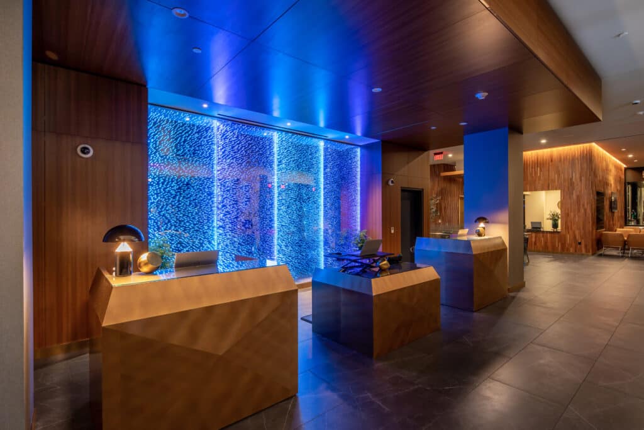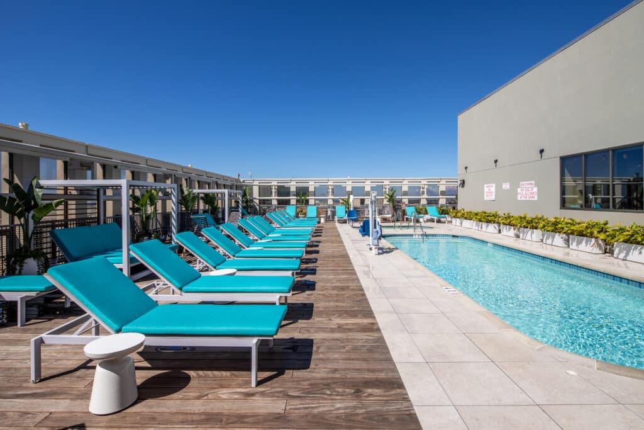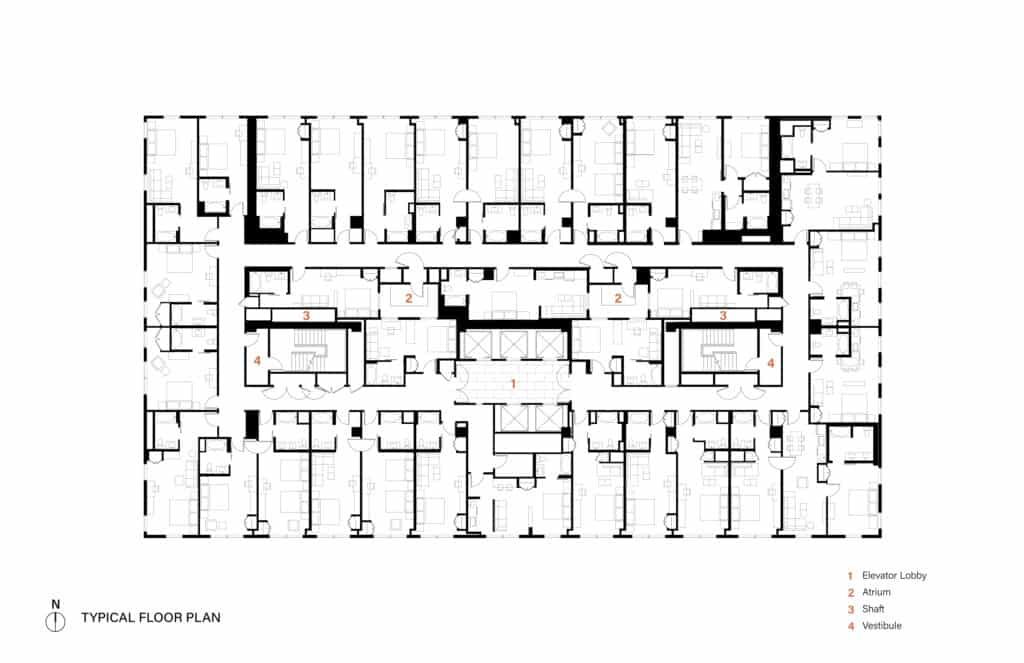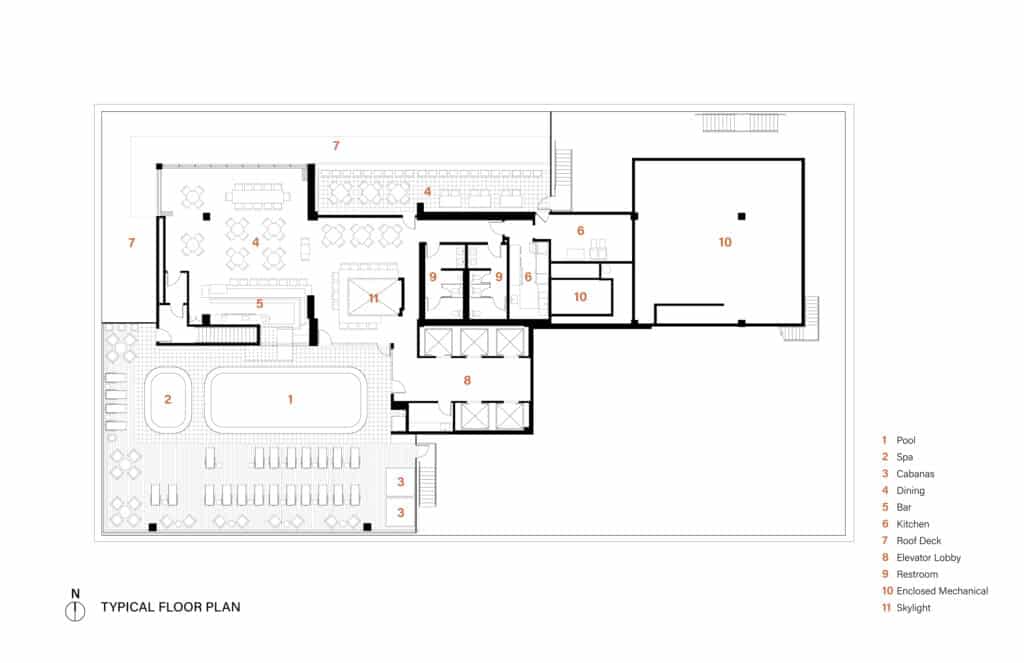
Interiors/Hospitality
5959 LLC
LAX Hyatt House / Hyatt Place
Los Angeles is a trend-setting global metropolis with an extraordinary history and a rich cultural heritage. It’s known as the Entertainment Capital of the World. Tucked between Marina del Rey and Manhattan Beach, the LAX Corridor is the gateway to this capital and offers a fun layover or a home base for further travels. The gateway features L.A.’s highest concentration of hotels from all the major brands and more.
Originally named the Del Webb Building, this 12-story office building was designed by Welton Becket, who was acclaimed for mid-century architecture in Los Angeles.


