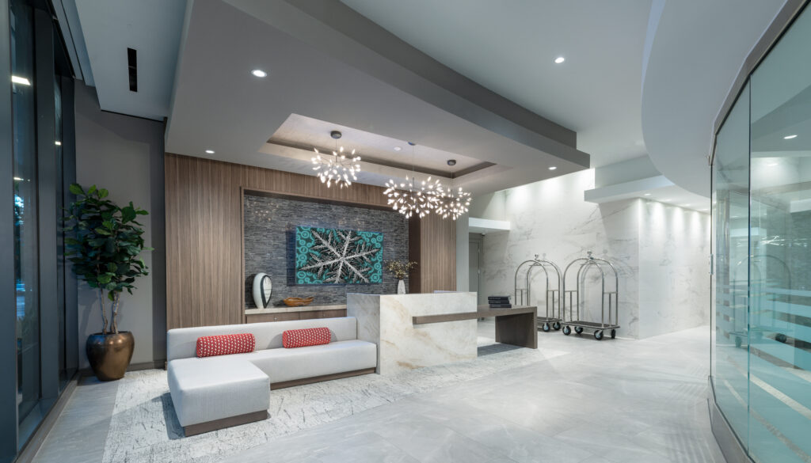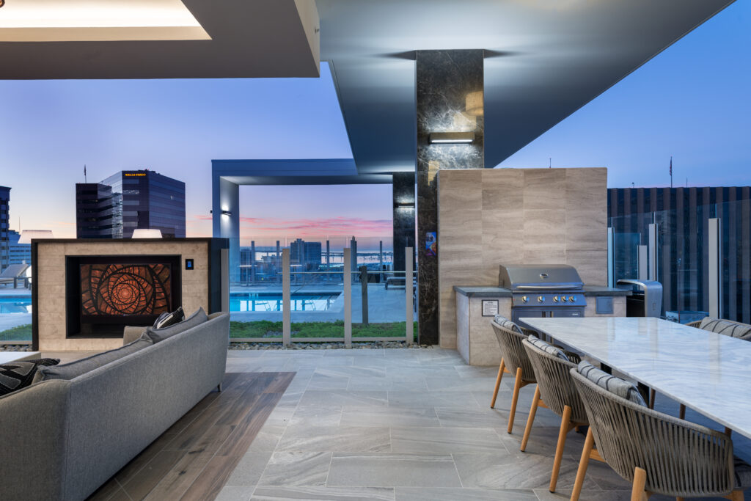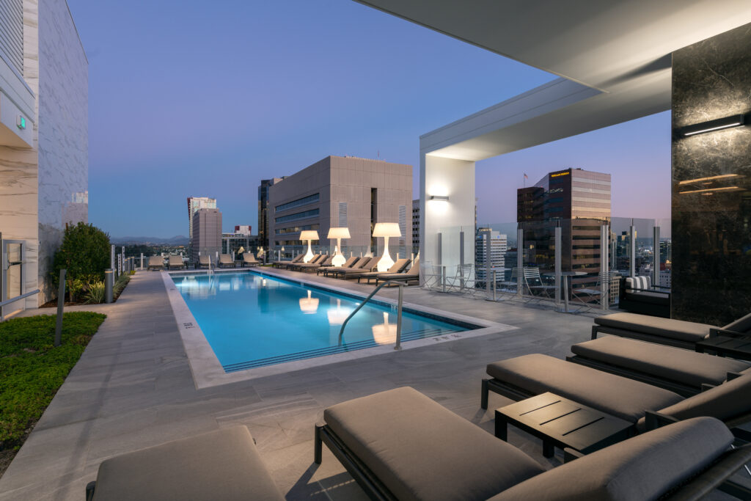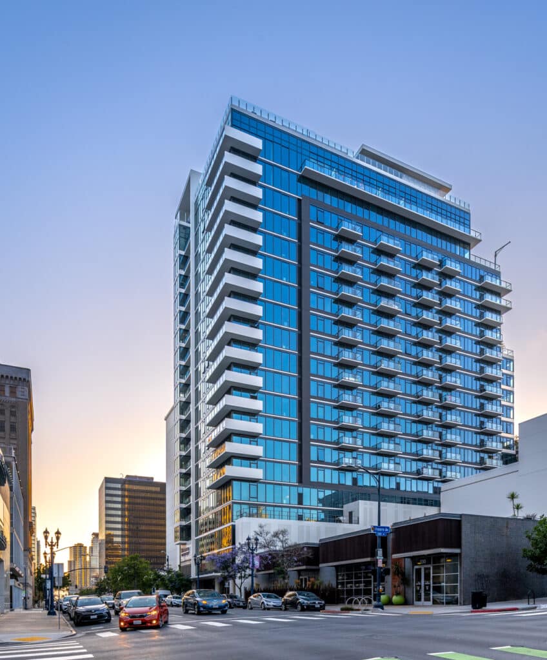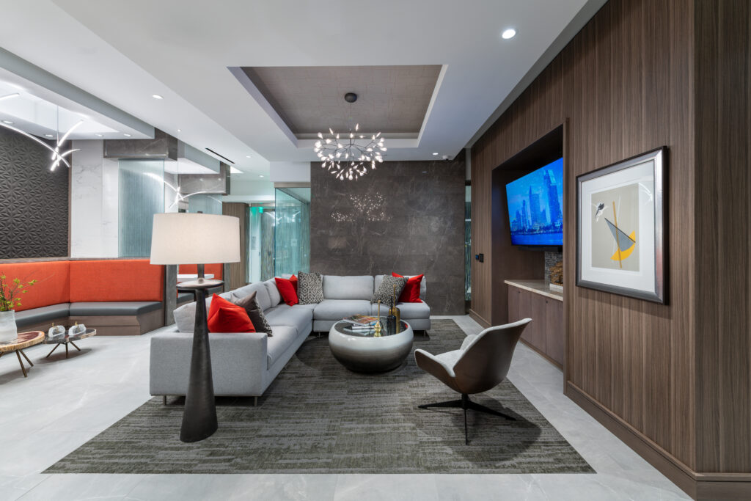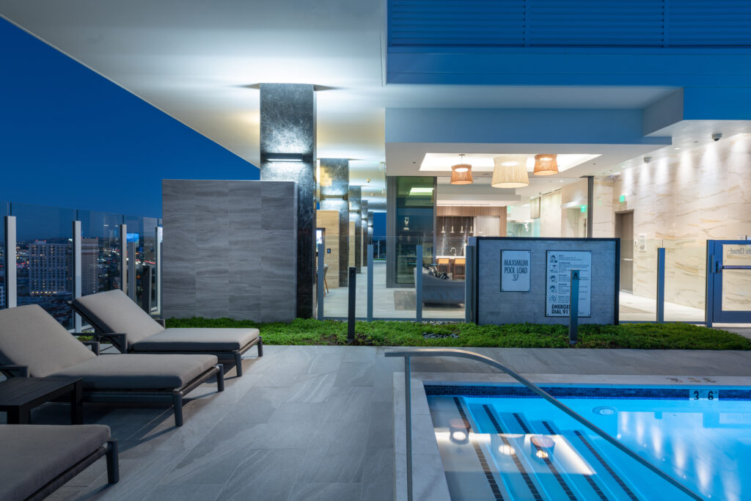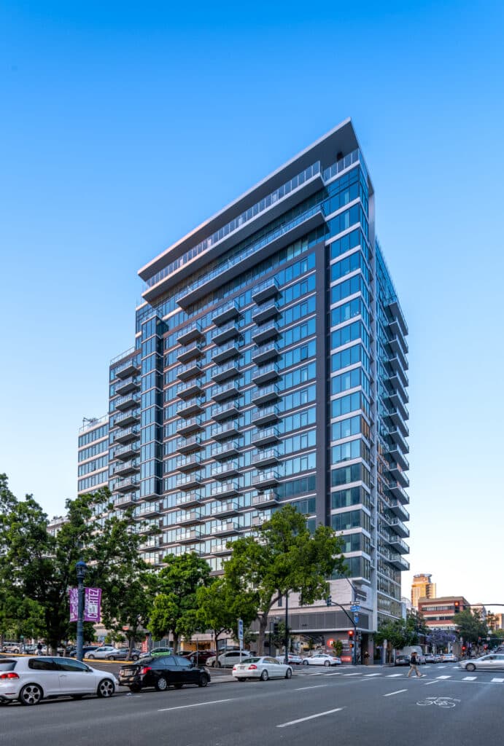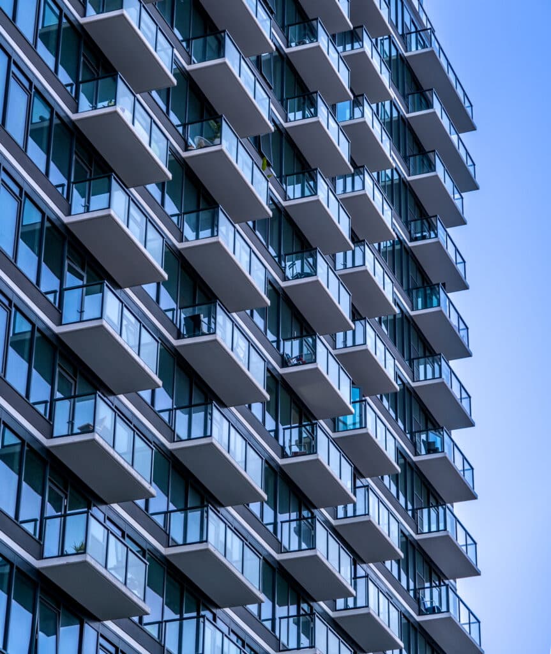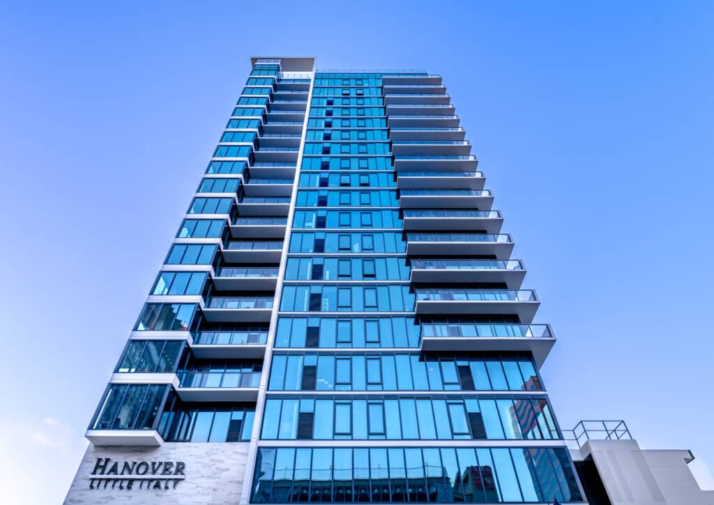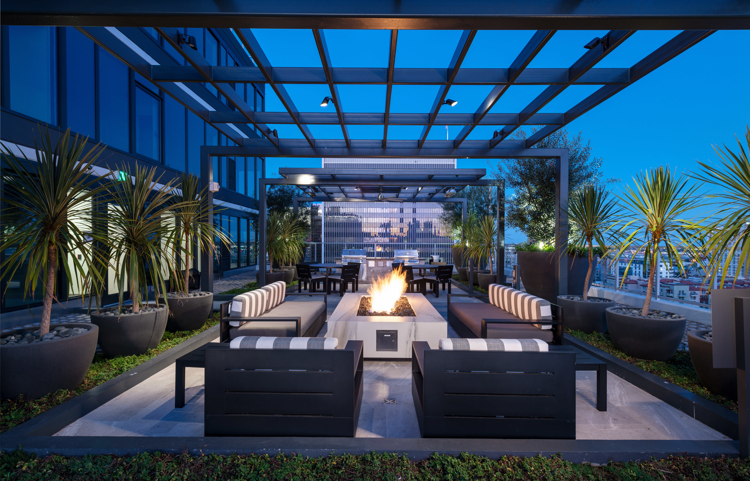
Architecture/Mixed Use/Multifamily
The Hanover Company
Hanover Little Italy
Hanover Little Italy is a unique addition to the existing skyline of San Diego: The 21 story mixed use residential tower celebrates the vibrant energy of Cortez Hill and Little Italy and ties into these strong residential communities. The tower and provides additional ground floor amenities, including retail, walkable conveniences, and gathering spaces.




