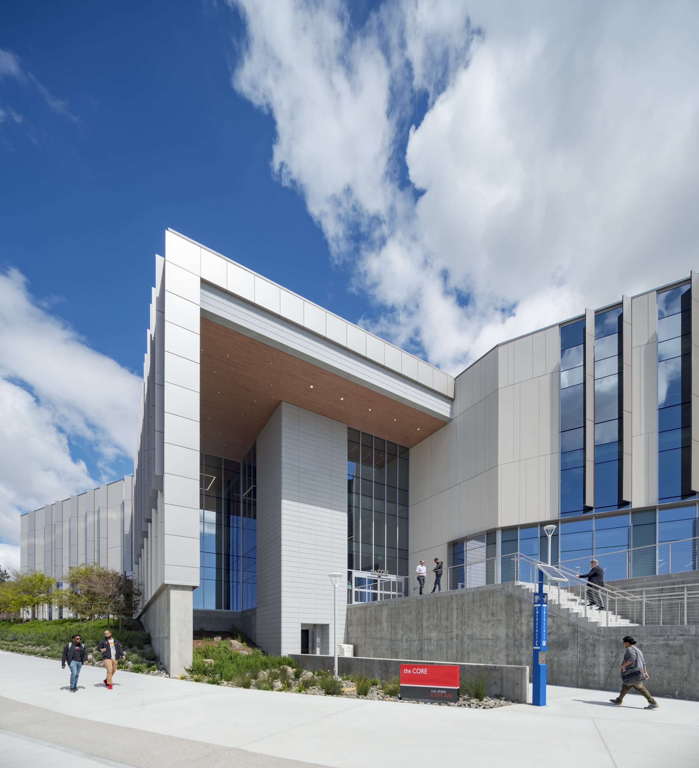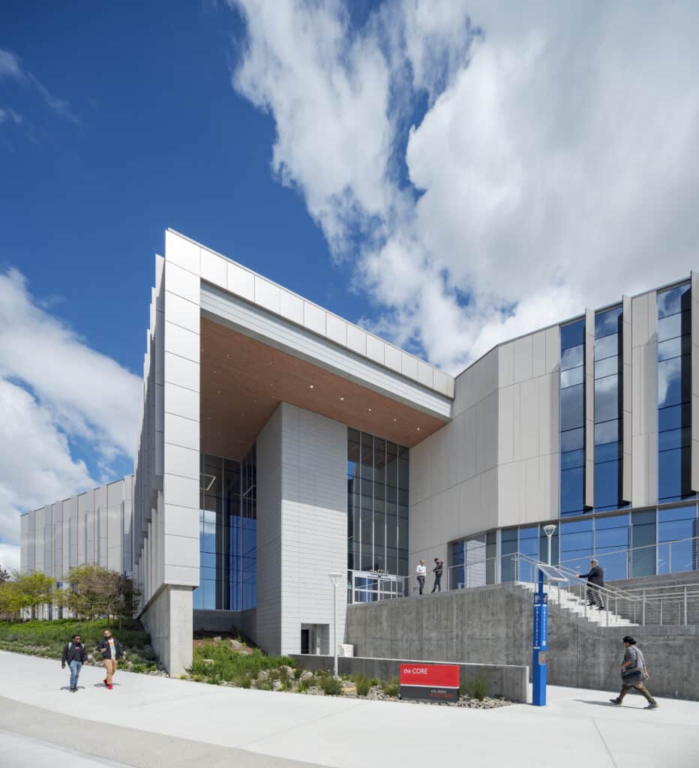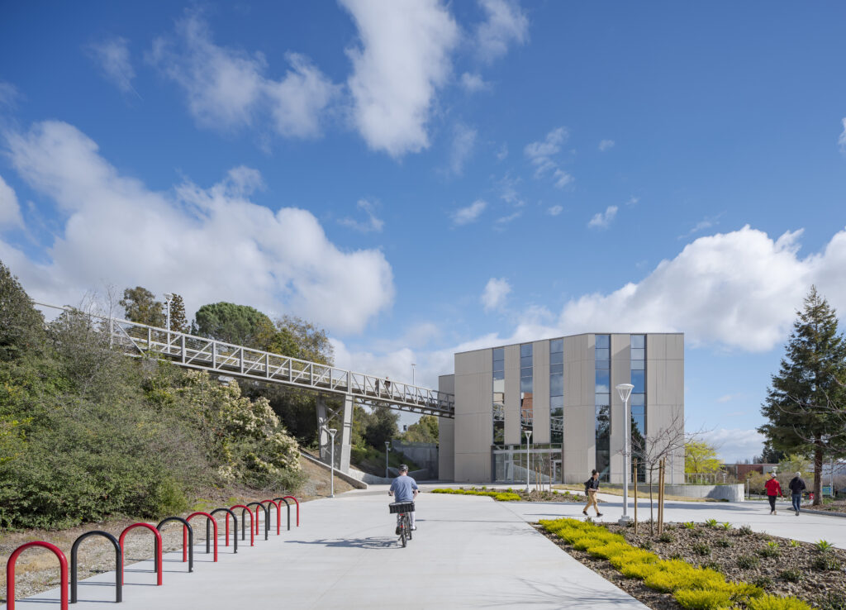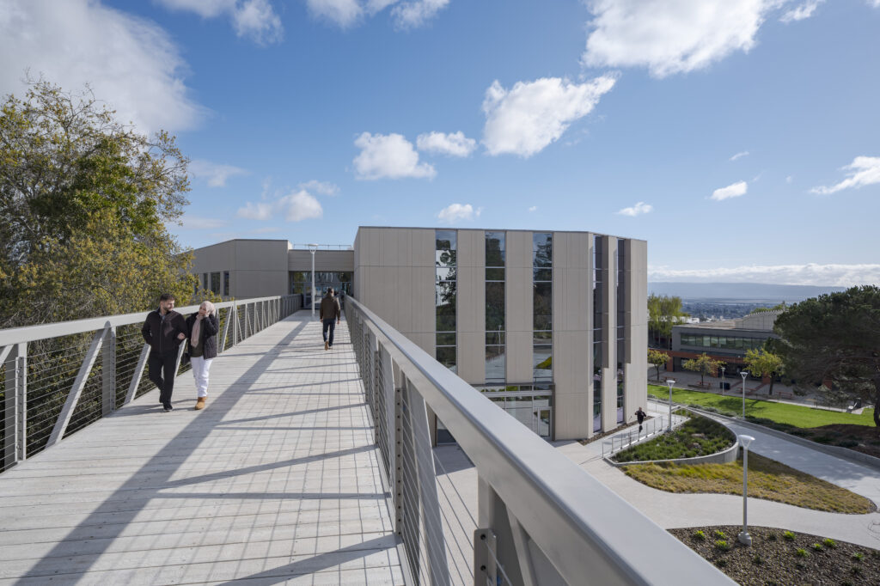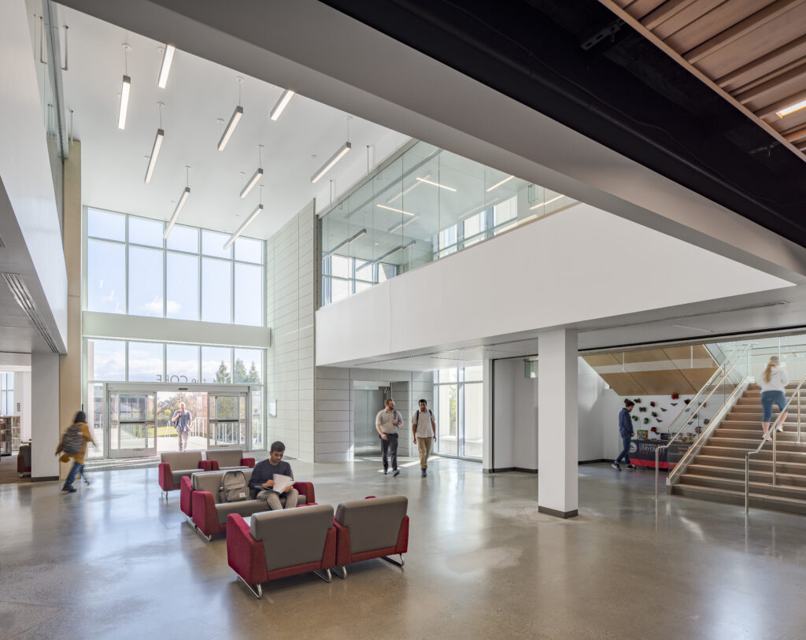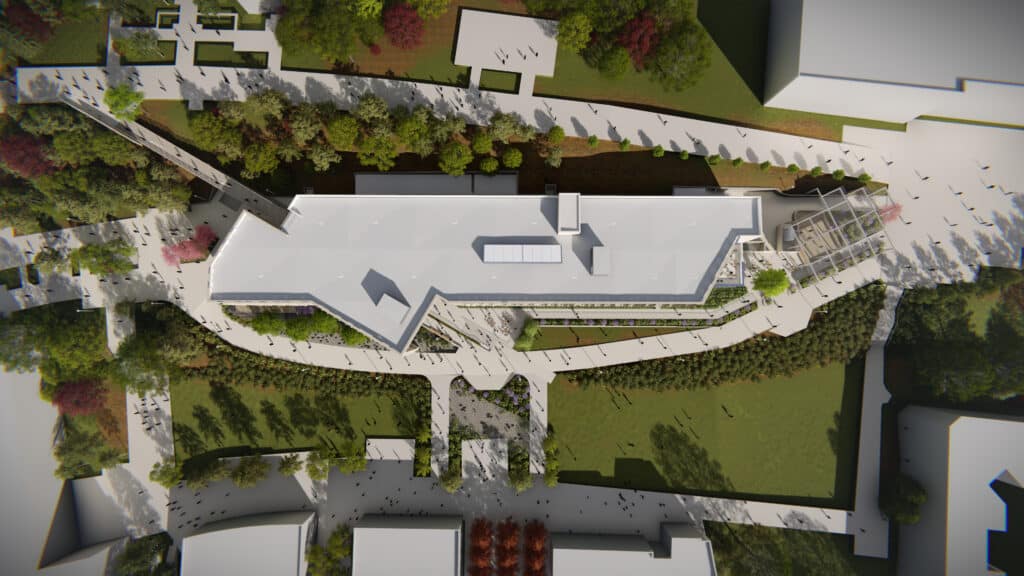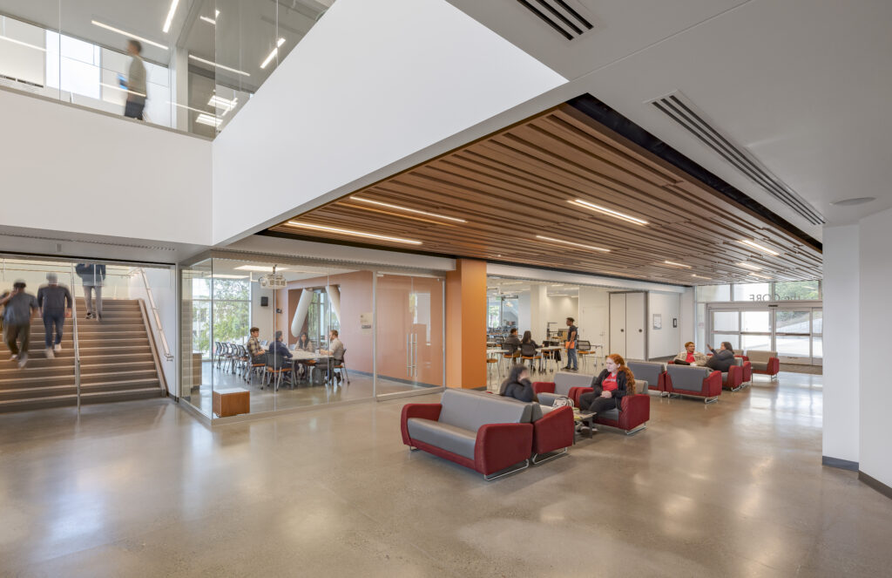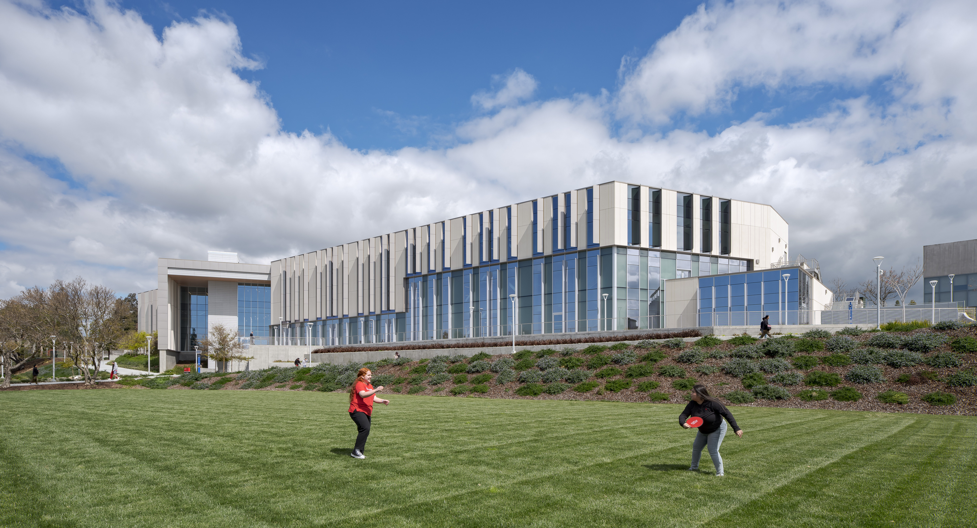
Architecture/Higher Education
CSU East Bay
CSU East Bay CORE Library
To temporarily accommodate a growing student body, CSU East Bay placed modular classrooms in a long and narrow open space on campus but needed a more permanent solution. A new library was to replace the disparate classrooms and sit strategically between the lower campus recreation center and amenities to the southwest and academic facilities of the upper campus to the northeast. The site’s landscape, however, presented dramatic challenges as it featured bidirectional sloped topography and fire access routes.

