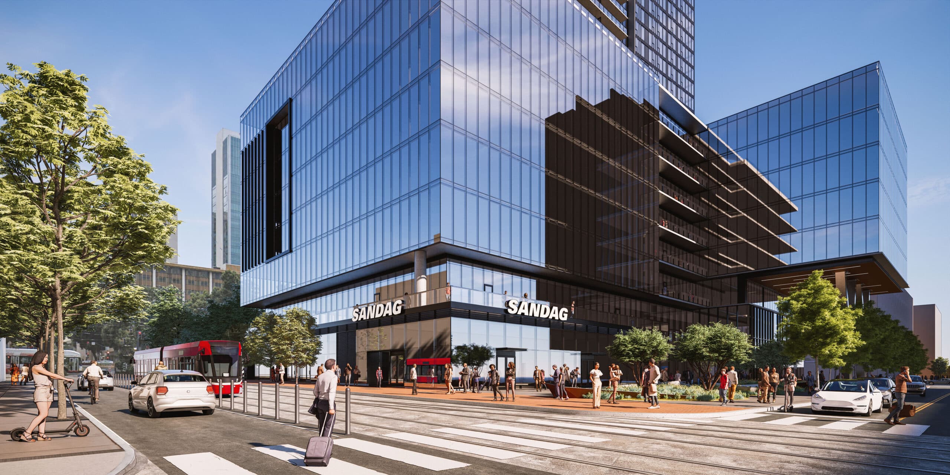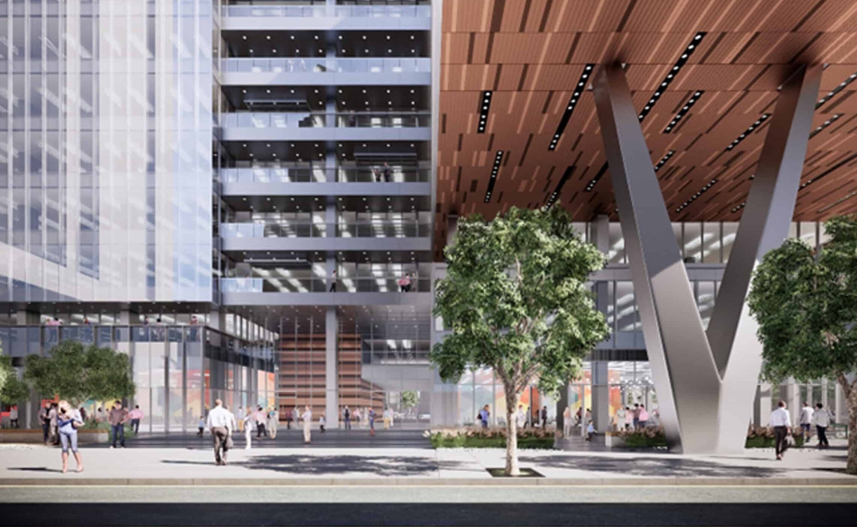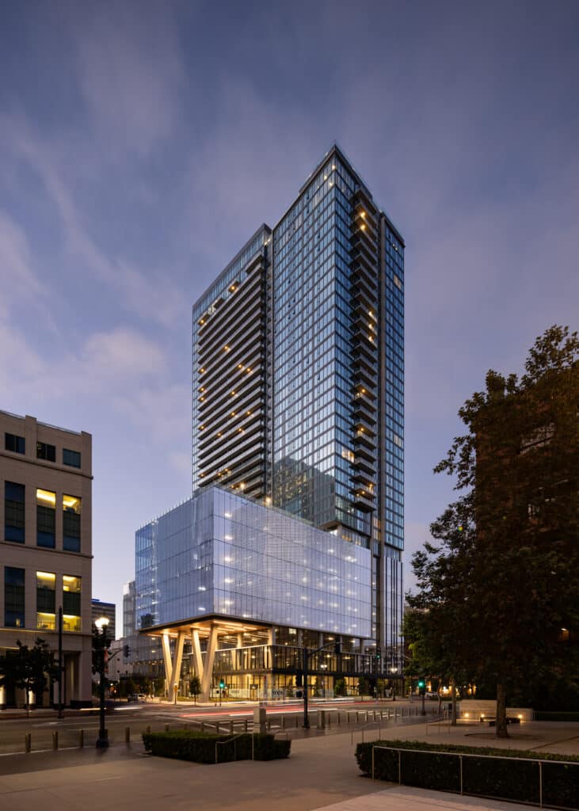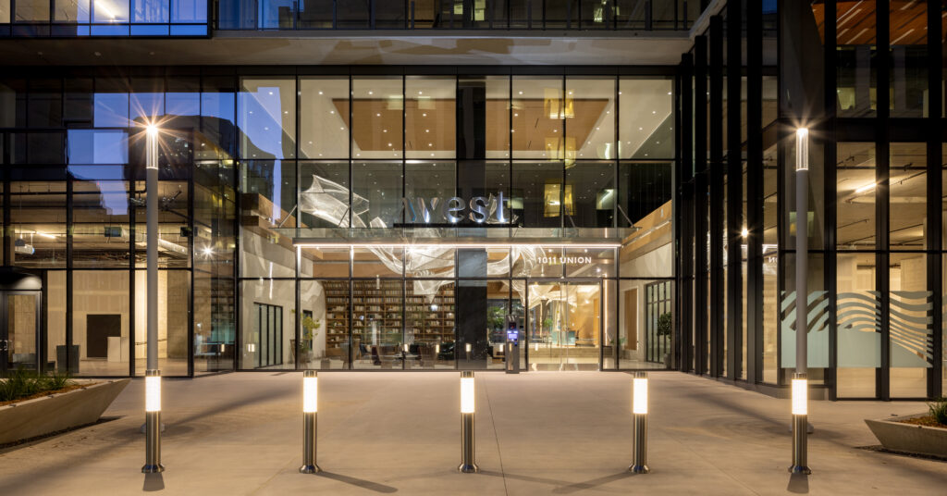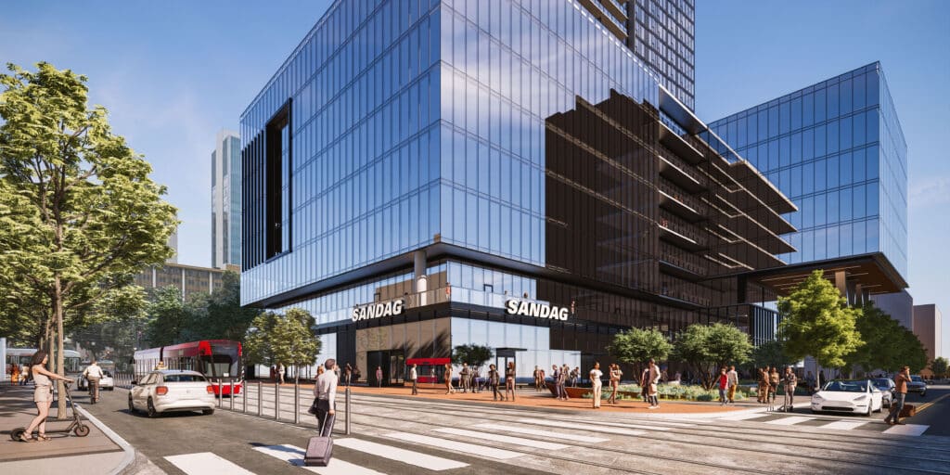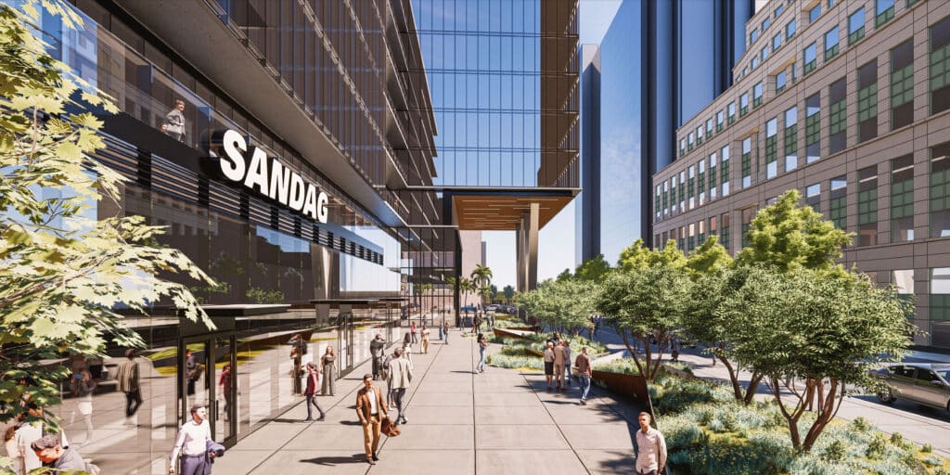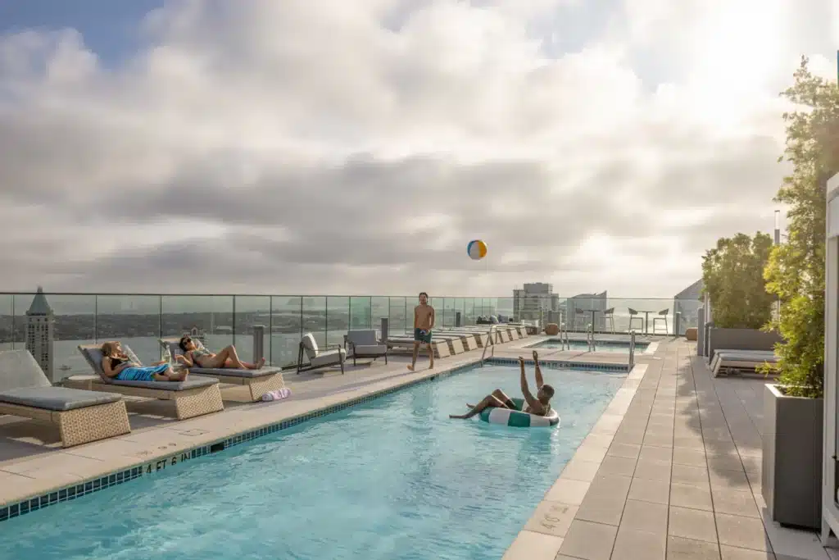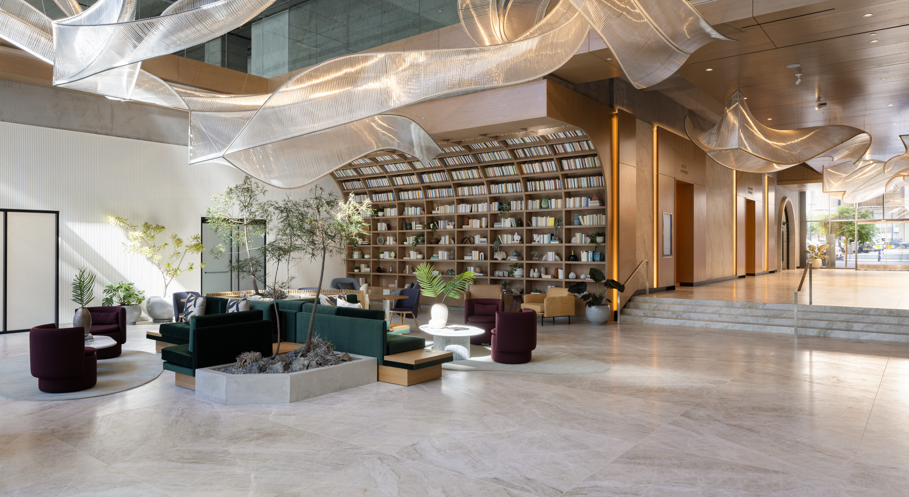
Architecture/Mixed Use
Holland Partner Group
West
Vision
West is the embodiment of mixed use design, blending residential, work, retail, and recreational spaces into a dynamic experience. With tenants like SANDAG and Cava, plus amenities like pools, gyms, clubhouses, and restaurants, West offers something for everyone—whether you’re a tenant, customer, employee, or visitor.
