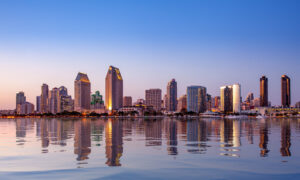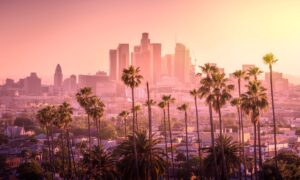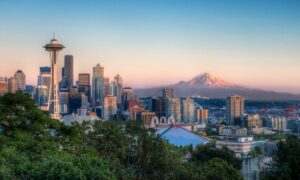Carrier Johnson + CULTURE’s 7th & Market project is featured in Multi-Housing News
7th & Market, a new landmark tower complex with a mix of 10 planned uses, has earned a go-ahead from officials in San Diego, where the high-rise will be constructed on a Downtown site between the Gaslamp Quarter and East Village neighborhood.
Designed by Carrier Johnson + CULTURE for the client Cisterra 7th & Market, LLC, the $400 million project includes market-rate and affordable housing, public parking, office space, a Whole Foods grocery and the city’s first Ritz-Carlton Hotel, among other uses. At 39 stories tall and with multiple rooftop terraces, a variegated facade expressing its multiple uses, and a dramatic horizontal span at its upper reaches, the building has been called the biggest and densest in this large, vibrant county. “This is exactly what we should be doing in downtown San Diego,” said a city councilman, Todd Gloria. Completion is set for October of 2021.
“As urban architects, we seek to integrate with the existing city fabric. We do so with an intent to enhance the pedestrian experience, offering multiple uses at the street, and the inherent energy they create.” says Gordon Carrier, FAIA, a Founder and Design Principal for Carrier Johnson + CULTURE. According to Cisterra 7th & Market, LLC, “the importance of good design, both for the benefit of the project and for the enhancements it provides to the mosaic of the city. The design of this tower will create an iconic structure to anchor the East Village and enhance the overall design quality of the city.”
The design of the project is greatly influenced by the existing historical building on site and the desire to maximize views into Petco Park and the surrounding downtown areas. To capitalize on the area’s spectacular vistas, the project team included three balconies facing south, viewing into the ballpark and beyond to San Diego Bay, Coronado and Point Loma on the Pacific Ocean. Inside, the lobby’s floor-to-ceiling glass walls give occupants views out to two a lush landscaped plaza containing a green plant wall and sculptural furniture. The building’s base and lobby are conceived to create a bright, open and almost transparent connections to the public zones outside.
Conceived by Cisterra 7th & Market, LLC as a dense, highly activating urban high-rise, the design by Carrier Johnson + CULTURE reflects the firm’s deep experience in successful mixed-use developments that become neighborhood anchors and community destinations.


